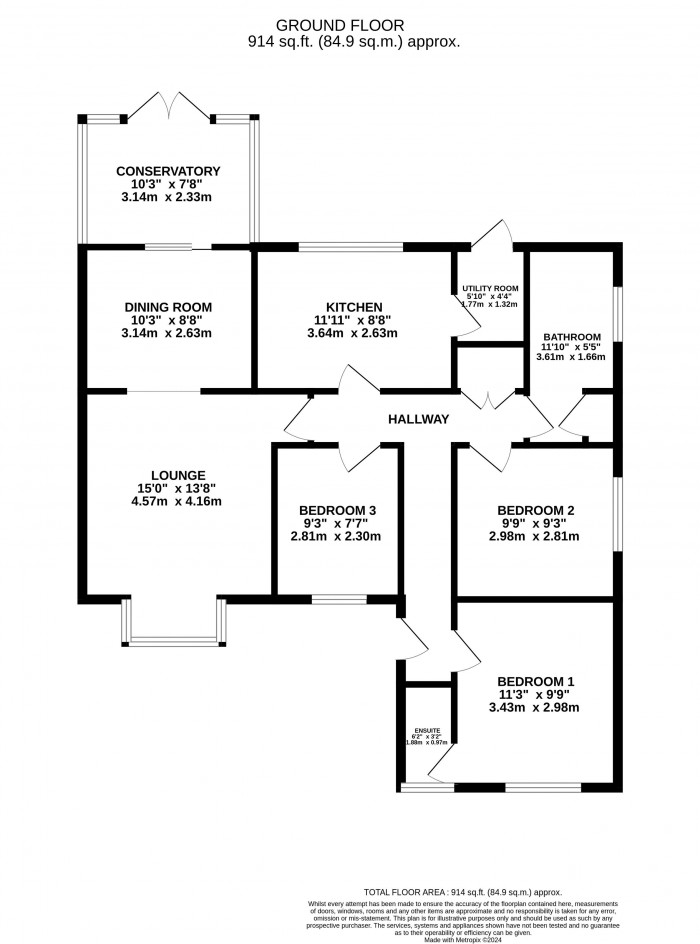
Lounge (13' 8'' x 15' 0'' (4.16m x 4.57m))
Having uPVC double glazed bay window to the front aspect of the property. This is carpeted and neutrally presented with radiator.
Dining area (10' 3'' x 8' 8'' (3.12m x 2.64m))
This is carpeted, neutrally presented with radiator, with a sliding uPVC door leading to the conservatory in the rear the aspect.
Conservatory (10' 3'' x 7' 8'' (3.12m x 2.34m))
Having wrap round uPVC double glazed with uPVC French doors heading out to the rear garden on the rear aspect. This has tiled flooring and is neutrally presented.
Kitchen (11' 11'' x 8' 8'' (3.63m x 2.64m))
Having uPVC double glazed window to the rear aspect of the property. This has a wrap around high and low units with worktop, built in sink, built in oven and extractor with gas hob. Tile flooring, radiator and neutrally presented.
Utility room (4' 4'' x 5' 10'' (1.32m x 1.78m))
This is a small worktop area with space for washing machine and dryer. High and low units with a door leading out to the rear garden.
Bathroom (5' 5'' x 11' 10'' (1.65m x 3.60m))
Having uPVC double glazed window to the side aspect of the property. This has a shower, sink, toilet, tiled walls, neutrally presented and a storage cupboard with radiator.
Bedroom 1 (9' 9'' x 11' 3'' (2.97m x 3.43m))
Having uPVC window to the front aspect of the property, fitted wardrobes, carpeted, neutrally presented with radiator and leading into the en-suite.
En-suite (8' 4'' x 5' 1'' (2.54m x 1.55m))
Having a uPVC double glazed window to the front aspect of the property. This has a basin, toilet and shower and is neutrally presented with radiator.
Bedroom 2 (9' 9'' x 9' 3'' (2.97m x 2.82m))
Having uPVC double glazed window to the side aspect, fitted wardrobes, carpeted, neutrally presented in good order with radiator.
Bedroom 3 (7' 7'' x 9' 3'' (2.31m x 2.82m))
Having uPVC double glazed window to the front aspect of the property, carpeted and neutrally presented with radiator.
Rear Garden
Well maintained and mostly laid to lawn with a tiled patio area and has wrap around fencing at the back. It is very private and not overlooked. Plenty of colour and small boarders throughout. The garden also has a side door access into the large double garage, which has power and two standard roller doors.
Front garden
Mostly laid to lawn, with a boarder and hedging. Down the side of the property is a long gravel driveway.


Starkey&Brown were formed in 2006, by David Starkey and Michael Brown.
Read More
Selling your most valuable asset can seem really daunting and you need to be sure that the agent you choose will do their best to achieve you the best possible sale price for your property.
Read More
Finding a tenant for your property is only the beginning of being a Landlord.
Read More
Register for Property Updates
Register Here
How much is your property worth? Stop wondering and find out, with a property valuation from Starkey&Brown.
Book Here
Awards Starkey&Brown.
Read More
Meet the Team that keep Starkey&Brown moving.
Read More
Contact us here and we can assist you further.
Contact Us