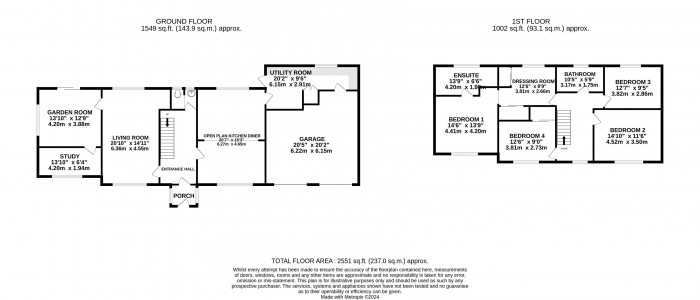
Location
The property is situated on the outskirts of Lincoln in the picturesque village of Canwick, benefiting from being just a short drive away from Lincoln City Centre providing a wide range of access to shops, restaurants and excellent schools. Grange Close itself is located just under 2 miles away from Lincoln Central Station which offers direct routes to London Kings Cross.
Entrance Porch
Having uPVC double glazed windows to side aspect and hardwood flooring.
Downstairs WC
Having uPVC double glazed obscured window to rear aspect, low level WC and wash hand basin.
Living Room (20' 10'' x 14' 11'' (6.35m x 4.54m))
Having uPVC double glazed windows to front and rear aspects, radiator and a feature fireplace.
Reception Room (Currently staged as a play room) (13' 10'' x 12' 9'' (4.21m x 3.88m))
Having herringbone flooring, radiator, uPVC window to side aspect and uPVC glass sliding door to rear aspect.
Study (13' 10'' x 6' 4'' (4.21m x 1.93m))
Having herringbone flooring, radiator and uPVC window to front aspect.
Open Plan Kitchen Diner (20' 7'' x 15' 8'' (6.27m x 4.77m))
Having newly laid wooden flooring, uPVC double glazed windows to front and rear aspects, large island, deep Belfast sink, marble quartz worktops, radiator, a range of base and eye level units. Integral appliances such as dishwasher, Smeg range cooker with induction hob and extractor, integral fridge freezer and boiling tap.
Utility Room (20' 2'' x 9' 6'' (6.14m x 2.89m))
Having wrap round units, wood worktops, tiled flooring, space for washer and dryer, deep Belfast sink, storage cupboards and uPVC double glazed window to rear aspect. Access to:
Double Garage (20' 5'' x 20' 2'' (6.22m x 6.14m))
Having 2 roller doors, power points, fuse board, electrics and solar panel unit.
Galleried First Floor Landing
Having uPVC window to front aspect and radiator.
Master Bedroom (14' 6'' x 13' 9'' (4.42m x 4.19m))
Having uPVC double glazed window to front aspect, radiator and access to:
En-Suite Bathroom (13' 9'' x 6' 6'' (4.19m x 1.98m))
Having uPVC double glazed obscured window to rear aspect, bath with glass shower screen and shower head over, low level WC, wash hand basin, tiled flooring and a radiator. Access into:
Dressing Room (12' 6'' x 8' 9'' (3.81m x 2.66m))
Having uPVC double glazed obscured window to rear aspect, 2 large fitted storage wardrobes with sliding doors and a radiator.
Bedroom 2 (14' 10'' x 11' 6'' (4.52m x 3.50m))
Having uPVC double glazed window to front aspect, radiator and hardwood flooring.
Bedroom 3 (12' 7'' x 9' 5'' (3.83m x 2.87m))
Having uPVC double glazed window to rear aspect, storage and radiator.
Bedroom 4 (12' 6'' x 9' 0'' (3.81m x 2.74m))
Having uPVC double glazed window to front aspect, sliding door storage and radiator.
Family Bathroom (10' 5'' x 5' 9'' (3.17m x 1.75m))
Having uPVC double glazed obscured window to rear aspect, vanity sink unit with mirror above, heated towel rail, rolled-edge bath, a low level WC and underfloor heating.
Outside Front
Having driveway parking for multiple vehicles. Access to double garage.
Outside Rear
Being mostly laid to lawn with hedged perimeter, newly fitted patio area leading to a raised patio space, vegetable patch and green house.
Agents Note
The solar panels generated 7,820 kWh of energy last year and exported 4784 kWh for a credit of over £700 along with a saving on peak rate electricity of over £770. There is a full boiler service history. Please enquire for further information.


Starkey&Brown were formed in 2006, by David Starkey and Michael Brown.
Read More
Selling your most valuable asset can seem really daunting and you need to be sure that the agent you choose will do their best to achieve you the best possible sale price for your property.
Read More
Finding a tenant for your property is only the beginning of being a Landlord.
Read More
Register for Property Updates
Register Here
How much is your property worth? Stop wondering and find out, with a property valuation from Starkey&Brown.
Book Here
Awards Starkey&Brown.
Read More
Meet the Team that keep Starkey&Brown moving.
Read More
Contact us here and we can assist you further.
Contact Us