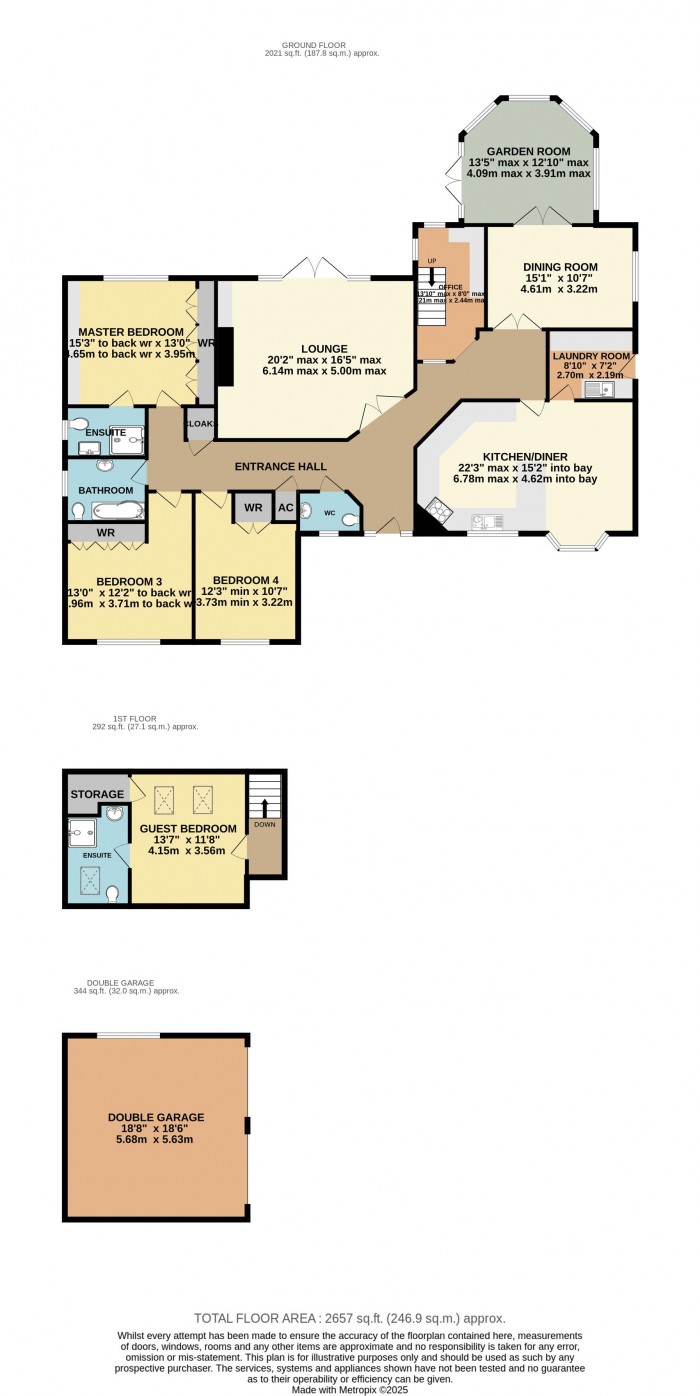
Entrance Hallway
Having part glazed uPVC front entrance door, attractive tile effect amtico flooring, airing cupboard housing hot water cylinder, cloak cupboard, wall lights, French doors leading into sitting room and dining room, feature stained glass internal window and ornate coving.
WC
Having low level WC, wash hand basin set in vanity unit and tile effect amtico flooring.
Office (13' 10'' max x 8' 0'' max (4.21m x 2.44m))
Having tile effect amtico flooring, coved ceiling, downlights, bespoke Richard Sutton cabinetry and stairs rising to guest suite.
Sitting Room (20' 2'' x 16' 5'' (6.14m x 5.00m))
Having coal effect gas fire with attractive marble surround, coved ceiling and large French doors overlooking the rear garden. Fitted concealed TV unit by Richard Sutton.
Formal Dining Room (15' 1'' x 10' 7'' (4.59m x 3.22m))
Having ornate coving and French doors leading into garden room.
Garden Room (13' 5'' max x 12' 10'' max (4.09m x 3.91m))
Having feature high vaulted ceiling and exposed brick walls, ceramic tile floor, LED downlights and French doors leading onto rear garden.
Kitchen/Diner (22' 3'' max x 15' 2'' into bay (6.78m x 4.62m))
Having a range of matching wall and base units, slide out larder, concealed pelmet lighting, granite work surfacing with matching upstands, inset stainless steel sink unit with mixer taps over, a range of Neff appliances to include built in oven, additional microwave oven, five burner hob with cooker hood over, integral full height fridge freezer, integral dishwasher, water softener, slate effect amtico flooring, walk in bay window to front aspect, coved ceiling and downlights.
Utility Room (8' 10'' x 7' 2'' (2.69m x 2.18m))
Having a range of matching wall and base units, single drainer stainless steel sink unit with mixer taps over and tiled splashbacks, space for three appliances, slate effect amtico flooring, concealed Vaillant condensing central heating boiler (installed approximately 2009) and part glazed uPVC door leading to side.
Master Bedroom (15' 3'' to back of wardrobes x 13' 0'' (4.64m x 3.96m))
Having newly fitted Richard Sutton wardrobes with hanging rails and shelving, mirrored dressing table alcove with down lighting, feature panelling and coved ceiling.
En-suite
Having a 2021 upgraded three piece suite featuring a shower cubicle, low level WC, vanity basin, chrome heated hand towel rail, extractor unit and natural stone full tiled surround and flooring.
Bedroom 3 (13' 0'' x 12' 2'' to back of wardrobes (3.96m x 3.71m))
Having fitted wardrobes with hanging rails, shelving and matching fitted storage unit and coved ceiling.
Bedroom 4 (12' 3'' min x 10' 7'' (3.73m x 3.22m))
Having built in wardrobe and coved ceiling.
Family Bathroom
Having a three piece suite comprising oversized P shaped panelled shower bath with mains fed shower and curved glass shower screen over, wash hand basin set in vanity unit, low level WC, amtico flooring, heated towel rail, fully tiled walls, downlights and extractor.
First Floor Landing
Having Velux window to rear aspect and door with access to large part boarded and insulated roof space with loft light.
Guest Bedroom (13' 7'' x 11' 8'' (4.14m x 3.55m))
Having large eaves storage cupboard, two Velux windows to the rear aspect and radiator.
En-suite 2
Having a three piece suite comprising shower cubicle with mains fed shower and glass shower door, pedestal wash hand basin, low level WC, heated towel rail, extractor, fully tiled walls, door with access to part boarded and insulated loft and loft light and Velux window to front aspect.
Outside Front
The property is approached by a long sweeping driveway bordered by a variety of shrubs and trees leading to a block paved driveway and turning area with space for several vehicles and giving access to double garage. The front garden comprises beds and borders to include a variety of flowers, plants, shrubs and trees, patio/seating area, useful storage area to rear of garage, outside lighting and secure wrought iron gates to both sides leading to rear garden.
Double Garage (18' 8'' x 18' 6'' (5.69m x 5.63m))
Having twin remote control up and over doors, power, light, intruder alarm and pitched roof providing storage space.
Outside Rear
To the rear of the property there is an established and beautifully maintained garden which offers an excellent degree of privacy, mainly laid to lawn with beds and borders to include a variety of flowers, plants, shrubs and trees, circular block paved patio area, additional patio areas, summer house, garden shed and an ornamental pond with water feature.


Starkey&Brown were formed in 2006, by David Starkey and Michael Brown.
Read More
Selling your most valuable asset can seem really daunting and you need to be sure that the agent you choose will do their best to achieve you the best possible sale price for your property.
Read More
Finding a tenant for your property is only the beginning of being a Landlord.
Read More
Register for Property Updates
Register Here
How much is your property worth? Stop wondering and find out, with a property valuation from Starkey&Brown.
Book Here
Awards Starkey&Brown.
Read More
Meet the Team that keep Starkey&Brown moving.
Read More
Contact us here and we can assist you further.
Contact Us