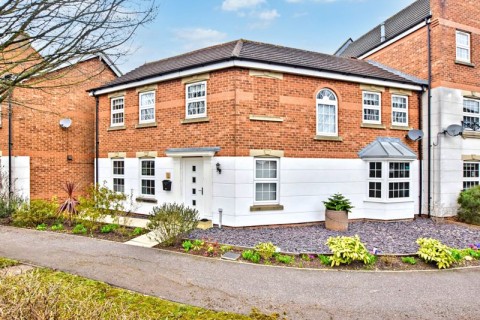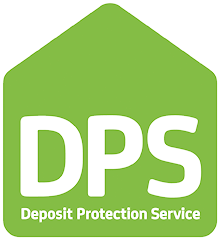Viewing Request for Carlton Boulevard, Lincoln
This impressive family home is situated within the ever popular Carlton Boulevard area of Lincoln. Boasting 4 bedrooms and 2 shower rooms the property is family friendly and comes with immaculate interiors throughout. Ground floor accommodation comprises a vast welcoming entrance hall with access to kitchen and 2 reception rooms. A Wren kitchen was fitted in 2020, having a range of integral appliances as well as a range cooker and gives access to a utility room with space for laundry appliances and a downstairs WC. The dining room measures 10'2" x 13'2" and gives formal space for dining and relaxing with guests, whilst the lounge comes with a bay fronted facade and double door entry into the conservatory. The conservatory includes power points and overlooks the landscaped rear garden. Rising to the first floor are 4 generous bedrooms with the master bedroom featuring a dressing area and a stylish walk-in shower en-suite arrangement. A spacious landing space, 3 further bedrooms and a modern shower room. Externally the property enjoys a beautiful rear garden with landscaped lawns, a timber decking area and a patio seating area finished with enclosed perimeter and raised flowerbeds. There is a double garage with ample storage and parking provisions and also directly having 2 parking spaces in front of the garage. The property is situated within easy reach of all the essential amenities that Carlton Boulevard has to offer Lincoln Carlton Academy can be reached within seconds and the Carlton Centre complex now provides a wealth of amenities such as doctors surgery, independent cafes, Co-op foodstore, post office, gym and further afield the large retailers and supermarkets. The property gives easy access to both universities and Lincoln County hospital. Please contact Starkey&Brown to arrange a viewing. Council tax band: D. Freehold.





