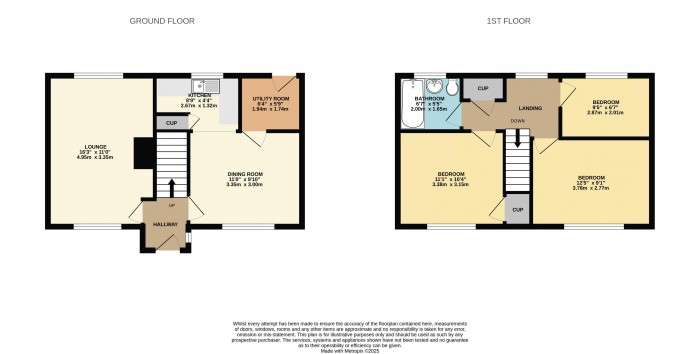
Hallway
Having uPVC double glazed door and window to the front aspect, radiator, coved ceiling and stairs rising to the first floor.
Lounge (11' 0'' x 16' 3'' (3.35m x 4.95m))
Having uPVC double glazed windows to the front and rear aspects, two radiators, coved ceiling and feature fireplace.
Dining Room (11' 0'' x 9' 10'' (3.35m x 2.99m))
Having uPVC double glazed window to the front aspect, radiator, coved ceiling, under stairs storage cupboard and opening to kitchen.
Kitchen (8' 9'' x 4' 4'' (2.66m x 1.32m))
Having uPVC double glazed window to the rear aspect, wall and base units with work surfaces over, inset sink and drainer unit and space for oven.
Utility Room (6' 4'' x 5' 9'' (1.93m x 1.75m))
Having uPVC double glazed window and door to the rear aspect, coved ceiling, space/plumbing for white goods and built in cabinets.
First Floor Landing
Having uPVC double glazed window to the rear aspect, coved ceiling and airing cupboard.
Bedroom 1 (11' 1'' x 10' 4'' (3.38m x 3.15m))
Having uPVC double glazed window to the front aspect, radiator and over stairs storage cupboard.
Bedroom 2 (12' 5'' x 9' 1'' (3.78m x 2.77m))
Having uPVC double glazed window to the front aspect, coved ceiling and radiator.
Bedroom 3 (9' 5'' x 6' 7'' (2.87m x 2.01m))
Having uPVC double glazed window to the rear aspect and radiator.
Bathroom (6' 7'' x 5' 5'' (2.01m x 1.65m))
Having uPVC double glazed window to the rear aspect, panelled bath with shower over, wash hand basin, low level WC and radiator.
Outside Front
Having a lawned front garden, off street parking and a car port.
Outside Rear
The rear garden is mainly laid to lawn with a paved patio area, brick outbuilding, greenhouse and shed.

Starkey&Brown were formed in 2006, by David Starkey and Michael Brown.
Read More
Selling your most valuable asset can seem really daunting and you need to be sure that the agent you choose will do their best to achieve you the best possible sale price for your property.
Read More
Finding a tenant for your property is only the beginning of being a Landlord.
Read More
Register for Property Updates
Register Here
How much is your property worth? Stop wondering and find out, with a property valuation from Starkey&Brown.
Book Here
Awards Starkey&Brown.
Read More
Meet the Team that keep Starkey&Brown moving.
Read More
Contact us here and we can assist you further.
Contact Us