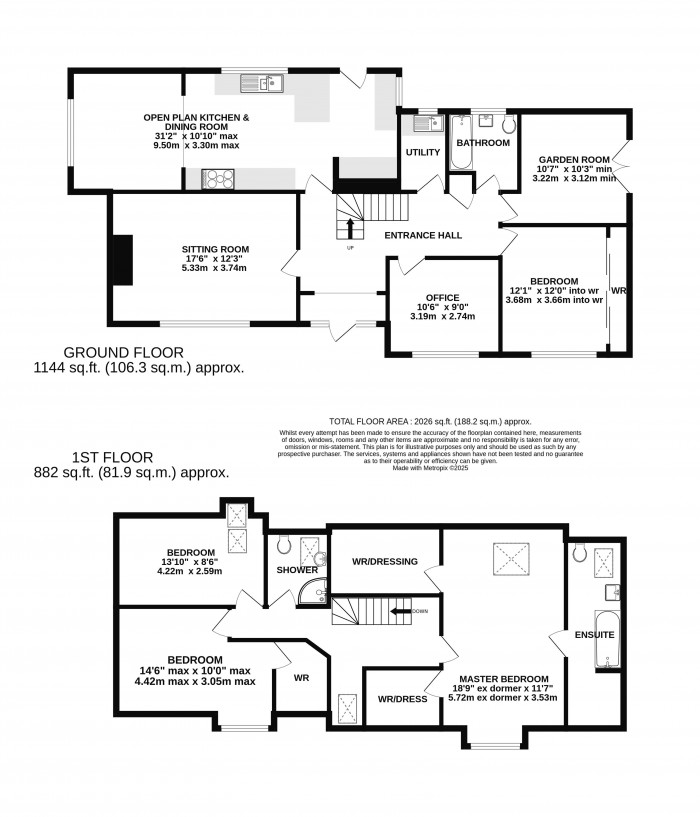
Entrance Hallway
Having composite front entrance door, two radiators, coved ceiling, stairs rising to the first floor, understairs storage cupboard and additional storage cupboard.
Garden Room (10' 7'' x 10' 3'' (3.22m x 3.12m))
Having ceramic tile floor, radiator and French doors leading to the garden.
Sitting Room (17' 6'' x 12' 3'' (5.33m x 3.73m))
Having feature log burner effect fireplace with granite half, tiled inset and wooden surround, large bay window to the front aspect and radiator.
Open Plan Kitchen and Dining Room (31' 2'' x 10' 10'' (9.49m x 3.30m))
Having a range of matching wall and base units, 3 larder units, breakfast bar, one and a half bowls single drainer sink unit with mixer taps over and tiled splashbacks, cooking range (negotiable) with cooker hood over, space for American style fridge/freezer, ceramic tiled floor, two radiators, coved ceiling, wall mounted Worcester central heating boiler and uPVC door leading to rear.
Utility room
Having single drainer stainless steel sink unit with mixer taps over and tile splashbacks and base unit beneath, plumbing for washing machine with work surfacing over, ceramic tiled floor, radiator and fully tiled walls.
Bedroom 4 (12' 1'' x 12' 0'' (3.68m x 3.65m))
Having fitted sliding door part mirrored wardrobes, laminate wood affect flooring, radiator and coved ceiling.
Bedroom 5 (10' 6'' x 9' 0'' (3.20m x 2.74m))
Having radiator and coved ceiling.
Ground floor bathroom
Having a three piece suite compromising of panelled bath with hand held shower attachment over, handwash basin, vanity unit, low level WC with concealed system, ceramic tiled floor, radiator and fully tiled walls.
First Floor Landing
Having Velux window to the front aspect.
Master bedroom (18' 9'' x 11' 7'' (5.71m x 3.53m))
Having two large walk in wardrobes/dressing rooms, dormer window to front aspect, radiator, Velux window to rear aspect.
En-suite
Having luxury three piece suite compromising of oversized P-shaped panelled shower/bath with curved glass shower screen over, handwash basin, vanity unit, low level WC, ceramic tiled floor, radiator, fully tiled walls, extractor and Velux window to the rear aspect.
Bedroom 2 (14' 6'' x 10' 0'' (4.42m x 3.05m))
Having large walk in wardrobe, dormer window to the front aspect and radiator.
Bedroom 3 (13' 10'' x 8' 6'' (4.21m x 2.59m))
Having two Velux windows and radiator.
Shower Room
Having three piece suite compromising of corner tiled shower cubicle with double glass shower doors, pedestal hand was basin unit, low level WC, ceramic tiled floor, radiator, extractor and Velux window to the rear aspect.
Outside
To the front of the property there is a substantial block paved driveway with parking space for at least 5 vehicles and gated access to both side gardens.
Garage (18' 10'' x 9' 0'' (5.74m x 2.74m))
Brick built construction, remote control electric up and over door, power, lighting and door leading out to outdoor covered seating area.
Garden
There are two garden areas. To the left is a fully enclosed east facing garden compromising of artificial turf, block paved patio area and insulated workshop/hobby room with power and lighting. To the right hand side of the property is a fully enclosed west facing garden, which offers an excellent degree of privacy, compromising of artificial turf, block paved patio area, covered outdoor seating area with power lighting and heating and a door leading into garage.


Starkey&Brown were formed in 2006, by David Starkey and Michael Brown.
Read More
Selling your most valuable asset can seem really daunting and you need to be sure that the agent you choose will do their best to achieve you the best possible sale price for your property.
Read More
Finding a tenant for your property is only the beginning of being a Landlord.
Read More
Register for Property Updates
Register Here
How much is your property worth? Stop wondering and find out, with a property valuation from Starkey&Brown.
Book Here
Awards Starkey&Brown.
Read More
Meet the Team that keep Starkey&Brown moving.
Read More
Contact us here and we can assist you further.
Contact Us