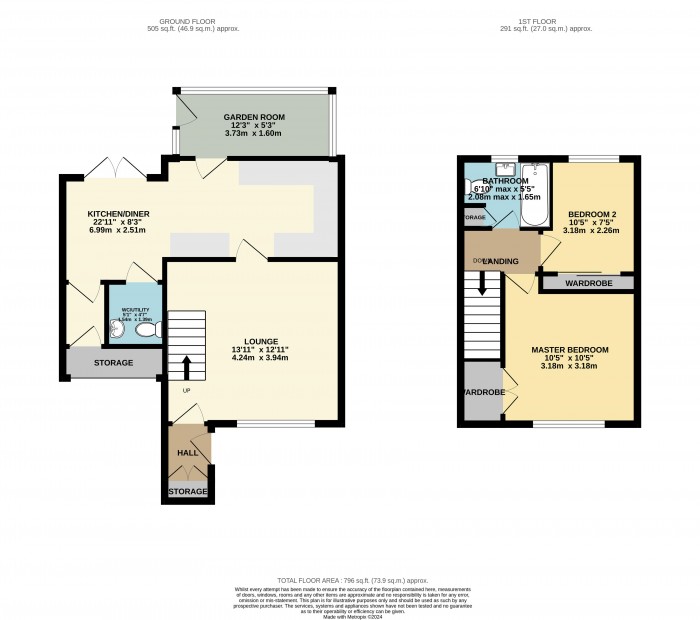
Entrance Hall
Having uPVC front door entry to the side aspect, storage cupboard and access into:
Lounge (13' 11'' x 12' 11'' (4.24m x 3.93m))
Having uPVC double glazed window to front aspect, radiator, coved ceiling, a feature electric fireplace and stairs rising to first floor. Access to:
Kitchen Diner (22' 11'' max x 8' 3'' (6.98m x 2.51m))
Having a range of modern eye and base level units with counter worktops, space and plumbing for appliances and integral appliances such as oven, hob and extractor hood over and a integral microwave. Access to:
Garden Room (12' 3'' x 5' 3'' (3.73m x 1.60m))
Having a vertical radiator, uPVC surround, insulated roof and blinds. Access to:
Downstairs WC
Having a chrome heated hand towel rail, low level WC, vanity unit, space and plumbing for washing machine and tumble dryer. Previously being a garage and now converted to a WC and storage space with electric garage door providing minimal storage and access into kitchen diner.
First Floor Landing
Access to bedrooms and bathroom and loft access.
Bedroom 1 (10' 5'' x 10' 5'' (3.17m x 3.17m))
Having uPVC double glazed window to front aspect, radiator, built-in wardrobes and coved ceiling.
Bedroom 2 (7' 5'' max x 10' 5'' (2.26m x 3.17m))
Having uPVC double glazed window to rear aspect, built-in wardrobes, radiator and coved ceiling.
Bathroom (5' 5'' x 6' 10'' max (1.65m x 2.08m))
Having 3 piece suite comprising panelled bath, vanity hand wash basin unit, low level WC, radiator, extractor unit, uPVC double glazed obscured window to rear aspect and wall mounted gas central heating Ideal combination boiler (fitted in 2023).
Outside Rear
Having an enclosed garden with fenced perimeters, landscaped with a mostly laid to lawn area, pergola and patio seating area and timber built garden shed (to remain).
Outside Front
Having off street parking for 1 vehicle and access to minimal garage storage with electric up and over door.


Starkey&Brown were formed in 2006, by David Starkey and Michael Brown.
Read More
Selling your most valuable asset can seem really daunting and you need to be sure that the agent you choose will do their best to achieve you the best possible sale price for your property.
Read More
Finding a tenant for your property is only the beginning of being a Landlord.
Read More
Register for Property Updates
Register Here
How much is your property worth? Stop wondering and find out, with a property valuation from Starkey&Brown.
Book Here
Awards Starkey&Brown.
Read More
Meet the Team that keep Starkey&Brown moving.
Read More
Contact us here and we can assist you further.
Contact Us