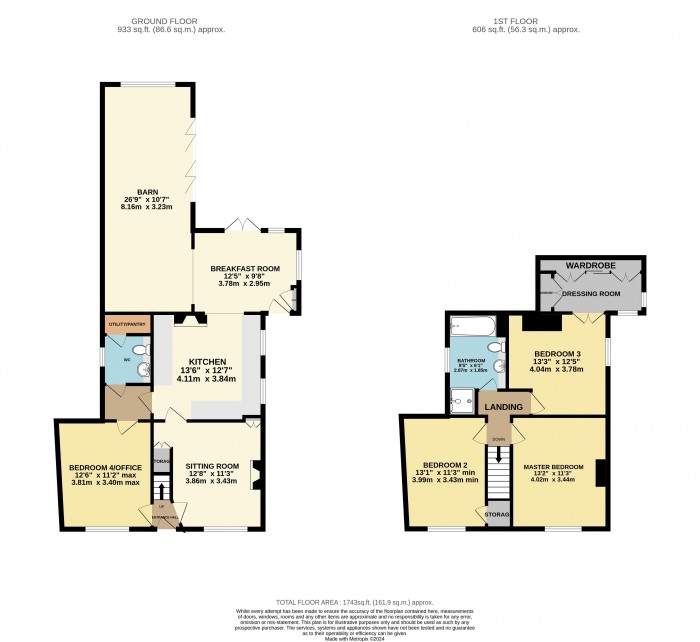
Entrance Hall
Having composite front door entry, stairs to first floor, access into bedroom 4/office and sitting room.
Sitting Room (11' 3'' x 12' 8'' (3.43m x 3.86m))
Having open fire coal fireplace, uPVC double glazed window to the front aspect, understairs storage cupboard, single radiator and access into the kitchen.
Bedroom 4/Office (11' 2'' x 12' 6'' (3.40m x 3.81m))
Having uPVC double glazed window to the front aspect and single radiator.
Kitchen (12' 7'' x 13' 6'' (3.83m x 4.11m))
Having a recently fitted kitchen by Howdens ,original quarry tiles, a range of eye and base level units, Belfast sink, uPVC double glazed window to the side aspect with uPVC frames and a wood burning stove..
Breakfast Room (12' 5'' x 9' 8'' (3.78m x 2.94m))
Having uPVC double glazed window and French doors to the rear aspect, original quarry tiles, access to underground cellar and opening into the barn.
Barn (26' 9'' x 10' 7'' (8.15m x 3.22m))
The barn has been converted and incorporated into the living space approximately 10 years ago and finished in 2015 coming with complete certificates. Having vaulted ceilings, feature apex window, underfloor heating, bifolding doors, exposed beams and two skylights.
Downstairs WC
Having vanity unit, low level WC, hand wash basin unit, uPVC double glazed obscured window to the side aspect, single radiator, laminate flooring and access into utility room.
Utility room
Having single radiator with plumbing for washer/dryer.
Bedroom 1 (11' 3'' x 13' 2'' (3.43m x 4.01m))
Having uPVC double glazed window to the front aspect, single radiator and loft access. The loft has minimal boarding, pull down ladder and light.
Bedroom 2 (11' 3'' x 13' 1'' (3.43m x 3.98m))
Having uPVC double glazed window to the front aspect, single radiator and storage cupboard.
Bedroom 3 (12' 5'' x 13' 3'' (3.78m x 4.04m))
Having open chimney breast with exposed brickwork, uPVC double glazed window to the side aspect, single radiator and access into dressing room.
Dressing Room (4' 9'' x 10' 4'' (1.45m x 3.15m))
Having built in wardrobes, two uPVC double glazed windows and wall mounted logic combination C30 gas central heating boiler.
Bathroom (9' 5'' x 6' 1'' (2.87m x 1.85m))
Having shower cubicle, bathtub with feature lighting, vanity unit, low level WC, single radiator and heated chrome towel rail.
Outside Rear
Enclosed garden with wall and fence perimeters, double timber gated access to drive way, parking and garden. Garden is landscaped and mostly laid to lawn with mature flowerbed perimeters and having a paved seating area and hidden courtyard arrangement with stone wall boundaries. Also a raised, easily maintained composite decking area making an ideal sun terrace with storage underneath.
Agents Notes
The property is situated within a conservation area however is not listed.


Starkey&Brown were formed in 2006, by David Starkey and Michael Brown.
Read More
Selling your most valuable asset can seem really daunting and you need to be sure that the agent you choose will do their best to achieve you the best possible sale price for your property.
Read More
Finding a tenant for your property is only the beginning of being a Landlord.
Read More
Register for Property Updates
Register Here
How much is your property worth? Stop wondering and find out, with a property valuation from Starkey&Brown.
Book Here
Awards Starkey&Brown.
Read More
Meet the Team that keep Starkey&Brown moving.
Read More
Contact us here and we can assist you further.
Contact Us