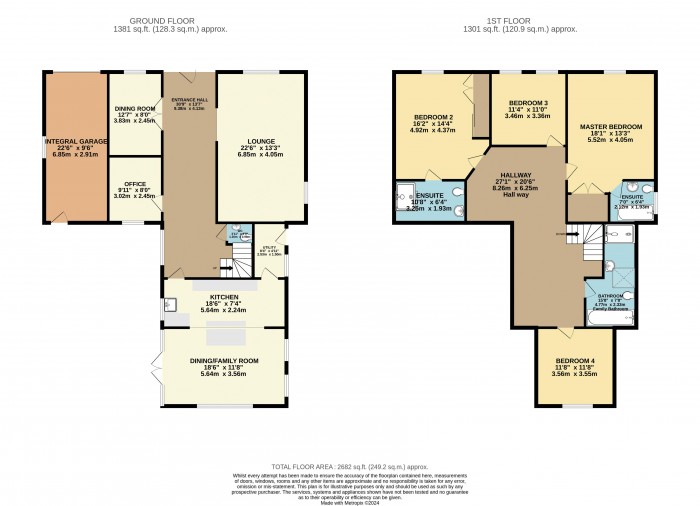
Entrance Hall (30' 9'' x 13' 7'' (9.37m x 4.14m))
Having tiled flooring and opening into:
Lounge (22' 6'' x 13' 3'' (6.85m x 4.04m))
Having window to front and side aspects, a media wall with lighting, under flooring heating and coved ceiling with LED remote control lighting.
Dining Room (12' 7'' x 8' 0'' (3.83m x 2.44m))
Having French doors leading to rear garden, window to front aspect, under flooring heating and marble tiled flooring.
Office (9' 11'' x 8' 0'' (3.02m x 2.44m))
Having window to rear aspect.
Downstairs WC
Having low level WC, wash hand basin and tiled walls.
Kitchen (18' 6'' x 7' 4'' (5.63m x 2.23m))
Having a range of base and eye level units with solid wood counter worktops, integral appliances to include fridge freezer, dishwasher, wine cooler, electric hob with extractor over, oven, kitchen island and sink. Leading into:
Family/Dining Room (18' 6'' x 11' 8'' (5.63m x 3.55m))
Having 2 windows to side aspect, full length windows facing the rear aspect and full length windows and French doors to the other aspect, built-in bench dining area.
Utility Room (8' 4'' x 4' 11'' (2.54m x 1.50m))
Having space and plumbing for washing machine and tumble dryer, window to side aspect, wooden worktop and cupboards. Door leading to outside rear.
Large Hallway (27' 1'' x 20' 6'' (8.25m x 6.24m))
Having herringbone style floor and radiator.
Master Bedroom (18' 1'' x 13' 3'' (5.51m x 4.04m))
Having window to front aspect, radiator and open walk-in wardrobe. Access into:
En-Suite Bathroom (7' 0'' x 6' 4'' (2.13m x 1.93m))
Having panelled bath, low level WC, wash hand basin, heated towel rail, window to side aspect, tiled walls and flooring.
Bedroom 2 (16' 2'' x 14' 4'' (4.92m x 4.37m))
Having window to front aspect and fitted storage. Door leading into:
En-Suite Bathroom (10' 8'' x 6' 4'' (3.25m x 1.93m))
Having open shower, low level WC, heated towel rail, wash hand basin unit, fully tiled walls and flooring.
Bedroom 3 (11' 4'' x 11' 0'' (3.45m x 3.35m))
Having 2 windows to the front of the property and radiator.
Bedroom 4 (11' 8'' x 11' 8'' (3.55m x 3.55m))
Having window to rear aspect, fitted storage and radiator.
Family Bathroom (15' 8'' x 7' 8'' (4.77m x 2.34m))
Having a velux skylight window, open shower, low level WC, wash hand basin unit, radiator, feature bath tub, tiled walls and flooring.
Outside Rear
Enclosed by a wall perimeter, large patio area, astro turf, covered outdoor pergola with gas barbecue area, electric fridge worktop and storage space, hot tub (for sale by separate negotiation) and decking area. Rear access to garage.
Outside Front
Having gated private driveway with raised bed borders, slate gravelled area and a hardstanding area.
Integral Garage (22' 6'' x 9' 6'' (6.85m x 2.89m))
Having up and over door, power and light.


Starkey&Brown were formed in 2006, by David Starkey and Michael Brown.
Read More
Selling your most valuable asset can seem really daunting and you need to be sure that the agent you choose will do their best to achieve you the best possible sale price for your property.
Read More
Finding a tenant for your property is only the beginning of being a Landlord.
Read More
Register for Property Updates
Register Here
How much is your property worth? Stop wondering and find out, with a property valuation from Starkey&Brown.
Book Here
Awards Starkey&Brown.
Read More
Meet the Team that keep Starkey&Brown moving.
Read More
Contact us here and we can assist you further.
Contact Us