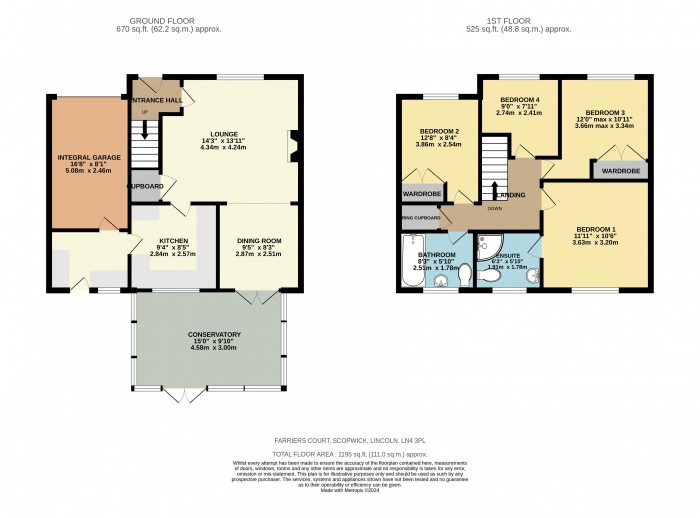
Entrance Hall
Having uPVC front door entry to front aspect, radiator and stairs rising to first floor. Access into:
Lounge (13' 11'' x 14' 3'' (4.24m x 4.34m))
Having uPVC double glazed window to front aspect, radiator and feature log burner and understairs storage cupboard. Access to kitchen and opening into:
Dining Room (9' 5'' x 8' 3'' (2.87m x 2.51m))
Having a vertical radiator and double doors leading into:
Conservatory (15' 0'' x 9' 10'' (4.57m x 2.99m))
Having a brick base with uPVC surround, French doors to rear aspect leading onto rear garden and power sockets.
Kitchen (16' 9'' max x 9' 4'' (5.10m x 2.84m))
Having a range of handleless units at eye and base level, space and plumbing for appliances and a wealth of storage, a feature rangemaster cooker with hob and extractor hood over, uPVC double glazed windows to rear aspect and doors to rear aspect leading onto the rear garden. Integral access to single garage.
First Floor Landing
Having loft access with radiator and a large storage cupboard measuring 3' 10'' x 3' 0'' (1.17m x 0.91m). Access to bedrooms and bathroom.
Master Bedroom (11' 0'' x 10' 6'' (3.35m x 3.20m))
Having uPVC double glazed window to rear aspect and radiator. Access to:
En-Suite Shower Room (5' 10'' x 6' 3'' (1.78m x 1.90m))
Having a corner shower cubicle, low level WC, vanity unit, tiled flooring and surround, chrome heated hand towel rail and a uPVC double glazed obscured window to rear aspect.
Bedroom 2 (12' 8'' x 8' 4'' (3.86m x 2.54m))
Having uPVC double glazed window to front aspect, built-in wardrobe and radiator.
Bedroom 3 (8' 11'' x 12' 0'' max (2.72m x 3.65m))
Having uPVC double glazed window to front aspect, built-in wardrobes and radiator.
Bedroom 4 (7' 11'' x 9' 0'' (2.41m x 2.74m))
Having uPVC double glazed window to front aspect, radiator and wood laminate flooring.
Bathroom (5' 10'' x 8' 3'' (1.78m x 2.51m))
Having a 3 piece suite comprising of panelled bath with shower head over, vanity unit, WC, uPVC double glazed obscured window to rear aspect and chrome heated hand towel rail.
Outside Rear
Having an enclosed garden which has been landscaped with a lawned area, patio seating area, enclosed with fenced perimeters and a range of mature flower beds, borders, timber built garden shed and external water source.
Outside Front
Having a block paved driveway with parking for a minimum of 2 vehicles.
Single Garage (16' 8'' x 8' 1'' (5.08m x 2.46m))
Having a range of units for storage at high and low levels, power and lighting, electric up and over door. Integral access from kitchen.


Starkey&Brown were formed in 2006, by David Starkey and Michael Brown.
Read More
Selling your most valuable asset can seem really daunting and you need to be sure that the agent you choose will do their best to achieve you the best possible sale price for your property.
Read More
Finding a tenant for your property is only the beginning of being a Landlord.
Read More
Register for Property Updates
Register Here
How much is your property worth? Stop wondering and find out, with a property valuation from Starkey&Brown.
Book Here
Awards Starkey&Brown.
Read More
Meet the Team that keep Starkey&Brown moving.
Read More
Contact us here and we can assist you further.
Contact Us