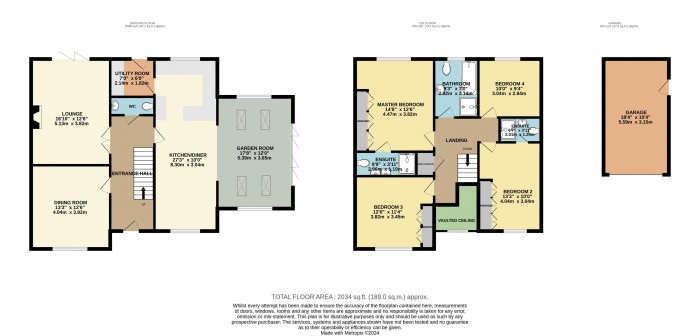
Entrance Hall (17' 5'' x 7' 0'' (5.30m x 2.13m))
Having composite front door entry, tiled flooring with underfloor heating, radiator, partial 2 floor vaulted ceiling, thermostat control and cupboard housing underfloor heating pipework. Access to:
Downstairs WC (7' 0'' x 2' 9'' (2.13m x 0.84m))
Having a low level WC, vanity hand wash basin unit with LED Illuminated and de-misting mirror, tiled flooring, extractor fan, underfloor heating and thermostat control.
Kitchen Diner (27' 3'' x 10' 0'' (8.30m x 3.05m))
Having 2 uPVC double glazed windows to front and rear aspects, tiled floor with underfloor heating and thermostat control, opening into the sun room and access to kitchen appliances. The kitchen comes with a range of eye and base level units and is supplied by Magnets premium kitchen range, with the units being finished with quartz worktops and a range of integral appliances. The appliances consists of 2 AEG ovens, 1 being a steam functioning oven and the second having a 17 function pyrolytic oven, AEG dishwasher, induction hob with automatic extractor hood over, an integrated LG American Fin Q smart fridge freezer, an instant boiling water tap emptying into an sunken ceramic sink and drainer unit, under unit LED lighting, breakfast bar arrangement and access to:
Utility Room (7' 0'' x 6' 0'' (2.13m x 1.83m))
Having a range of base and eye level units with space and plumbing for laundry appliances, sink unit, consumer unit, thermostat control, space and a uPVC glass panelled doors to rear aspect leading onto the rear garden.
Sun Room (17' 8'' x 12' 0'' (5.38m x 3.65m))
Having 5 panelled bi-folding door, a twin set of Velux windows, tiled flooring with underfloor heating and 2 uPVC double glazed windows to the front and rear aspect.
Dining Room (13' 3'' x 12' 6'' (4.04m x 3.81m))
Having underflooring heating with thermostat control, finished with herringbone style karndean flooring and a uPVC double glazed window to front aspect.
Lounge (16' 10'' x 12' 6'' (5.13m x 3.81m))
Having a 3 panelled bi-folding door, double entry into the lounge with underfloor heating and a electric log burner style fireplace.
First Floor Landing (17' 7'' x 10' 7'' (5.36m x 3.22m))
Having a uPVC double glazed window to front aspect, radiator, airing cupboard with hot cylinder and loft access.
Master Bedroom (14' 8'' x 12' 6'' (4.47m x 3.81m))
Having uPVC double glazed window to rear aspect, thermostat control, radiator and built-in wardrobes. Access into:
En-Suite (3' 11'' x 9' 9'' (1.19m x 2.97m))
Having tiled floor and partial wall surround. A large shower cubicle with rainfall shower head, chrome heated hand towel rail, His&Hers floating vanity unit with LED Illuminated and de-misting mirror, low level WC, extractor unit, shaver point and uPVC double glazed obscured window to side aspect.
Bedroom 2 (13' 3'' x 10' 0'' (4.04m x 3.05m))
Having built-in wardrobes, uPVC double glazed window to front aspect, radiator and access to:
En-Suite (6' 7'' x 3' 11'' (2.01m x 1.19m))
Having vanity unit with LED illuminated mirror over and de-misting, low level WC, shower cubicle with rainfall shower head, tiled floor and half tiled wall surround, chrome heated hand towel rail and shaver point with extractor unit.
Bedroom 3 (12' 6'' x 11' 4'' (3.81m x 3.45m))
Having built-in wardrobes, uPVC double glazed window to front aspect and radiator.
Bedroom 4 (10' 0'' x 9' 4'' (3.05m x 2.84m))
Having uPVC double glazed window to rear aspect and radiator.
Bathroom (7' 0'' x 9' 3'' (2.13m x 2.82m))
Having a uPVC double glazed obscured window to rear aspect, 4 piece suite comprising of a corner shower cubicle, panelled bath, floating vanity unit with LED Illuminated and de-misting mirror, low level WC, chrome heated hand towel rail, a tiled floor with half tiled wall surround, extractor unit and shaver point.
Outside Rear
Having an enclosed garden with fenced perimeters, a large lawned area separated by 2 patio seating areas, external power and water source. Gated access to driveway and personnel access into garage.
Outside Front
Having a block paved driveway with parking for multiple vehicles. Access to:
Single Garage (18' 4'' x 10' 4'' (5.58m x 3.15m))
Having electric roller shutter door, personnel door to side aspect, internal power points and it's own power source.
Agents Note 1
The property is powered by air source heat pump with underfloor heating to the ground floor with a 6 zone thermostat control system.
Agents Note 2
The property has it's own management company created by the residents of Hopkinson Close themselves. Managed by 2 local neighbours with minimal costs and additional safety net. The current year management fee is £350.
Agents Note 3
The property comes with full fibre access with the vendor having a 500mb fed on average (900mb is available).
Agents Note 4
All blinds and curtains to remain with the property. This includes manual string and electrical blinds to bi-fold doors.


Starkey&Brown were formed in 2006, by David Starkey and Michael Brown.
Read More
Selling your most valuable asset can seem really daunting and you need to be sure that the agent you choose will do their best to achieve you the best possible sale price for your property.
Read More
Finding a tenant for your property is only the beginning of being a Landlord.
Read More
Register for Property Updates
Register Here
How much is your property worth? Stop wondering and find out, with a property valuation from Starkey&Brown.
Book Here
Awards Starkey&Brown.
Read More
Meet the Team that keep Starkey&Brown moving.
Read More
Contact us here and we can assist you further.
Contact Us