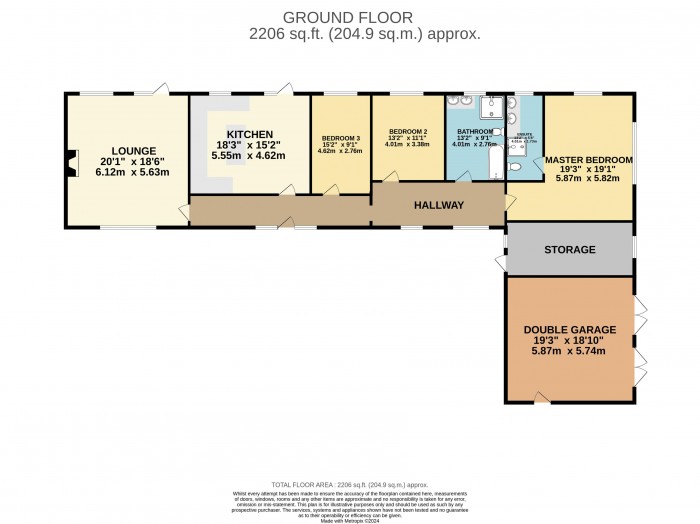
Entrance Hall
Having 3 radiators, multiple rear facing double glazed windows and external access onto rear garden and a wall mounted consumer unit.
Kitchen Diner (15' 2'' x 18' 3'' (4.62m x 5.56m))
Having a double glazed window to front aspect with external door leading to front plot. Having a range of base and eye level units with a freestanding kitchen island, space and plumbing for kitchen appliances, remaining rangemaster 110 cooker with halogen hob and extractor hood and Worcester oil boiler.
Lounge (18' 6'' x 20' 1'' (5.63m x 6.12m))
Having a double glazed window to front and rear aspects, external door leading onto front plot. There are original exposed beams, feature log burner and a radiator.
Master Bedroom (19' 1'' x 19' 3'' max (5.81m x 5.86m))
Having a double glazed window to front and side aspects and 2 radiators. Access to:
En-Suite (5' 8'' x 13' 2'' (1.73m x 4.01m))
Having a double glazed obscured window to front aspect, His & Her's vanity unit,s chrome heated hand towel rail, extractor unit, low level WC and shower cubicle.
Bedroom 2 (13' 2'' x 11' 1'' (4.01m x 3.38m))
Having a double glazed window to front aspect, radiator and loft access.
Bedroom 3 (9' 1'' x 15' 2'' (2.77m x 4.62m))
Having a double glazed window to front aspect, loft access and radiator.
Bathroom (9' 1'' x 13' 2'' (2.77m x 4.01m))
Having His & Her's vanity unit, bath tub, shower cubicle, low level WC, radiator, extractor unit and a chrome heated hand towel radiator.
Storage (19' 7'' x 8' 2'' (5.96m x 2.49m))
Having roof storage and 2 double sockets, a double glazed window to side aspect and external access to landscaped garden.
Double Garage (18' 10'' x 19' 3'' (5.74m x 5.86m))
Having 2 barn style doors from parking area with parking space provided. Having ample provisions for multiple vehicles or larger vehicles such as motorhomes or caravans.
Outside Rear
Being landscaped with a patio pathway, gravelled area and partially lawned area whilst housing oil tank. Side access to the front of the property and access to the passageway in between Blackthorn Barn garage and neighbouring garages.
Outside Front
Having a large lawned area with the total plot measuring approximately 0.7 acres (sts) and being boarded with a fenced perimeter.
Agents Note 1
The property comes with a septic tank and as a result the vendor enjoys relatively low water bills.
Agents Note 2
The property comes with full fibre ultra fast broadband.
Agents Note 3
There is an Access Maintenance Arrangement fee with the local farmer of £86 PA.
Agent Note 4
Please note that there's no additional land available for sale or rent


Starkey&Brown were formed in 2006, by David Starkey and Michael Brown.
Read More
Selling your most valuable asset can seem really daunting and you need to be sure that the agent you choose will do their best to achieve you the best possible sale price for your property.
Read More
Finding a tenant for your property is only the beginning of being a Landlord.
Read More
Register for Property Updates
Register Here
How much is your property worth? Stop wondering and find out, with a property valuation from Starkey&Brown.
Book Here
Awards Starkey&Brown.
Read More
Meet the Team that keep Starkey&Brown moving.
Read More
Contact us here and we can assist you further.
Contact Us