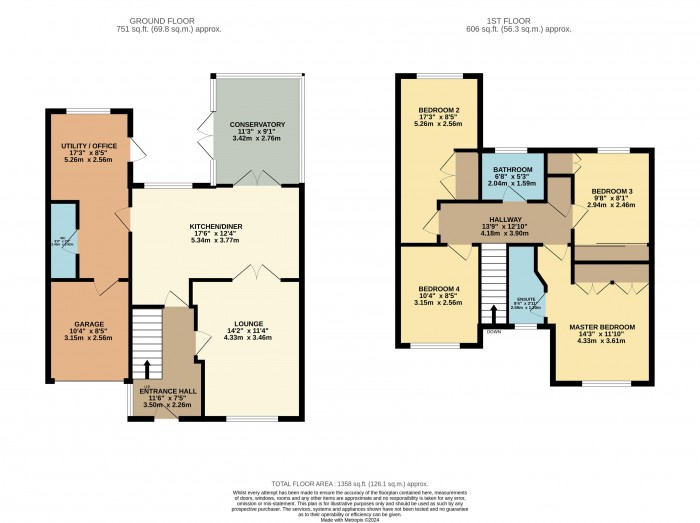
Lounge (14' 2'' x 11' 4'' (4.31m x 3.45m))
Having uPVC double glazed window to front aspect, radiator and French doors leading into kitchen diner.
Kitchen Diner (17' 6'' x 12' 4'' (5.33m x 3.76m))
Having a range of base and eye level units and worktops, integral fridge freezer, oven, hob, dishwasher, tiled floor and radiator.
Conservatory (11' 3'' x 9' 1'' (3.43m x 2.77m))
Having uPVC windows with fitted blinds, French doors to rear garden and radiator.
Utility/Office (17' 3'' x 8' 5'' (5.25m x 2.56m))
Having uPVC double glazed window to rear aspect, plumbing and space for washing machine and tumble dryer. A range of units and worktop spaces. There is a separate WC with low level WC and wash hand basin.
First Floor Landing
Master Bedroom (14' 3'' x 11' 10'' (4.34m x 3.60m))
Having uPVC double glazed window to front aspect, radiator and fitted storage. Access to:
En-Suite (8' 4'' x 3' 11'' (2.54m x 1.19m))
Having shower, low level WC, wash hand basin, heated towel rail, vinyl flooring and tiled walls.
Bedroom 2 (17' 3'' x 8' 5'' (5.25m x 2.56m))
Having uPVC double glazed window to rear aspect, fitted storage and radiator.
Bedroom 3 (9' 8'' x 8' 1'' (2.94m x 2.46m))
Having uPVC double glazed window to rear aspect, fitted storage and radiator.
Bedroom 4 (10' 4'' x 8' 5'' (3.15m x 2.56m))
Having uPVC double glazed window to front aspect and radiator.
Family Bathroom (6' 8'' x 5' 3'' (2.03m x 1.60m))
Having uPVC double glazed obscured window to rear aspect, panelled bath with shower over, low level WC, wash hand basin, heated towel rail, vinyl flooring and tiled walls.
Outside Rear
Having a lawned area with storage, green house, a raised patio area perfect for entertaining and relaxing.
Outside Front
Having driveway parking for 3 vehicles and a gravelled area. Access to integral garage.
Integral Garage (10' 4'' x 8' 5'' (3.15m x 2.56m))
Having electric roller door, power and lighting.


Starkey&Brown were formed in 2006, by David Starkey and Michael Brown.
Read More
Selling your most valuable asset can seem really daunting and you need to be sure that the agent you choose will do their best to achieve you the best possible sale price for your property.
Read More
Finding a tenant for your property is only the beginning of being a Landlord.
Read More
Register for Property Updates
Register Here
How much is your property worth? Stop wondering and find out, with a property valuation from Starkey&Brown.
Book Here
Awards Starkey&Brown.
Read More
Meet the Team that keep Starkey&Brown moving.
Read More
Contact us here and we can assist you further.
Contact Us