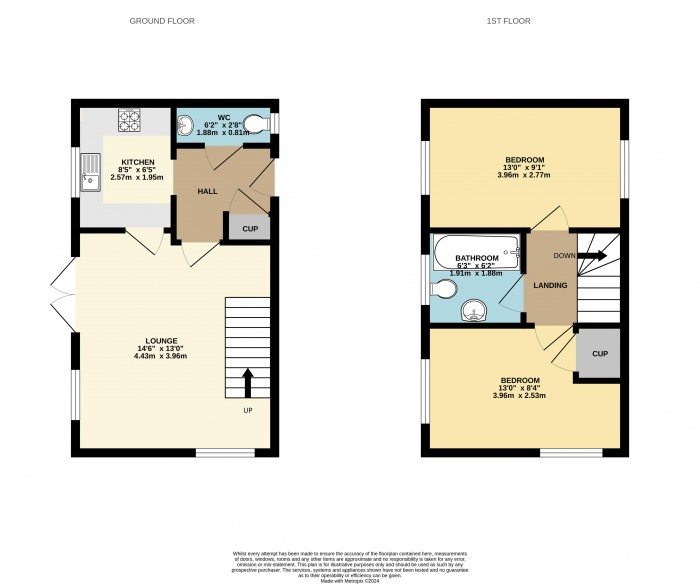
Hall
Having front door entry, radiator and storage cupboard.
Lounge (13' 0'' max x 14' 6'' max (3.96m x 4.42m))
Having two uPVC double glazed windows, French doors to the garden, two radiators and stairs rising to the first floor.
Kitchen (6' 5'' x 8' 5'' (1.95m x 2.56m))
Having uPVC double glazed window, wall and base units with work surfaces over, inset sink and drainer unit, oven with hob and extractor, built in washing machine and built in fridge freezer.
Downstairs WC (6' 2'' x 2' 8'' (1.88m x 0.81m))
Having uPVC double glazed window, low level WC, wash hand basin and radiator.
First Floor Landing
Bedroom 1 (13' 0'' x 9' 1'' (3.96m x 2.77m))
Having two uPVC double glazed windows, radiator, built in wardrobes and access to the loft.
Bedroom 2 (13' 0'' max x 8' 4'' max (3.96m x 2.54m))
Having two uPVC double glazed windows, radiator and built in cupboard.
Bathroom (6' 3'' x 6' 2'' (1.90m x 1.88m))
Having uPVC double glazed window, panelled bath with shower over, wash hand basin, low level WC, radiator and wall mounted cabinets.
Outside
Having one allocated parking space (visitor spots also available). The garden is mainly laid to lawn with a paved patio area, fenced surround and gate to the side leading to bin storage area and parking area.

Starkey&Brown were formed in 2006, by David Starkey and Michael Brown.
Read More
Selling your most valuable asset can seem really daunting and you need to be sure that the agent you choose will do their best to achieve you the best possible sale price for your property.
Read More
Finding a tenant for your property is only the beginning of being a Landlord.
Read More
Register for Property Updates
Register Here
How much is your property worth? Stop wondering and find out, with a property valuation from Starkey&Brown.
Book Here
Awards Starkey&Brown.
Read More
Meet the Team that keep Starkey&Brown moving.
Read More
Contact us here and we can assist you further.
Contact Us