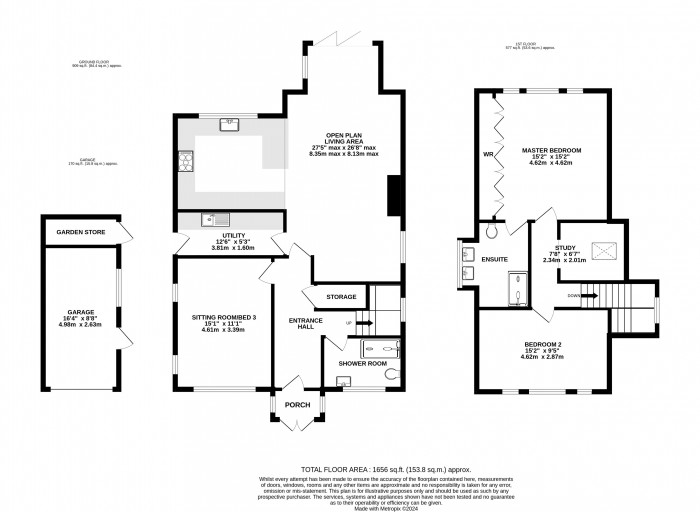
Entrance Porch
Having original double front entrance doors, part stained glass side windows, quarry tiled floor, original front entrance leading into:
Entrance Hallway
Having laminate wood effect flooring, radiator, LED downlights, stairs rising to first floor, understairs storage cupboard housing controls for solar panels.
Sitting Room/Bedroom 3 (15' 1'' x 11' 1'' (4.59m x 3.38m))
Being currently utilised as a sitting room and having bow window to front aspect, laminate wood effect flooring, radiator and LED downlights.
Luxury Ground Floor Shower Room
Having luxury 3 piece suite comprising large walk-in shower cubicle with mains fed rainfall shower, additional hand held shower and glass shower screen, wash hand basin set in vanity unit, low level WC, wood effect vinyl flooring, 2 heated towel rails, LED downlights and extractor.
Open Plan Living Area (27' 5'' max x 26' 8'' max (8.35m x 8.12m))
Sitting Room
Having feature cast iron log burner fireplace with attractive tiled hearth and exposed brick chimney breast, wood effect luxury vinyl flooring, 3 radiators, LED downlights, bi-fold doors overlooking the garden and opening into:
Kitchen
Having a range of matching wall and base units, 3 corner carousel units, attractive slim profile quartz work surfacing, peninsula unit incorporating breakfast bar with traditional style pendant lighting over, inset sink unit with mixer taps over, 2 eye level fan assisted ovens, additional microwave oven with plate warmer beneath, 5 burner induction hob with cooker hood over, integral full height fridge, integral full height freezer, integral dishwasher, concealed bins, wood effect luxury vinyl flooring and LED downlights.
Utlity (12' 6'' x 5' 3'' (3.81m x 1.60m))
Having a range of matching wall and base units, larder unit, additional slide out larder, quartz effect slime profile work surfacing, single drainer sink unit with mixer taps over, plumbing for washing machine, space for tumble dryer, space for additional freezer, concealed Ideal combination condensing central heating boiler, wood effect luxury vinyl flooring, radiator, LED downlights, extractor and uPVC door to side.
First Floor Landing
Study (7' 8'' x 6' 7'' (2.34m x 2.01m))
Having laminate wood effect flooring, Velux window to side aspect and door leading into useful eaves storage area.
Master Bedroom (15' 2'' into wardrobes x 15' 2'' (4.62m x 4.62m))
Having 3 windows to rear aspect with superb Cathedral views, a range of quality fitted wardrobes to include hanging rails, shelving and drawers beneath, laminate wood effect flooring, 2 radiators and LED downlights.
Luxury En-Suite
Having luxury 4 piece suite comprising large walk-in shower cubicle with mains fed rainfall shower, additional hand held shower and glass shower screen, twin wash hand basins set with vanity unit beneath, low level WC, wood effect vinyl flooring, 2 heated towel rails, LED downlights and extractor.
Bedroom 2 (15' 2'' x 9' 5'' (4.62m x 2.87m))
Having laminate wood effect flooring, radiator, LED downlights and door leading to useful eaves storage area.
Outside Rear
To the front of the property there is a substantial gravelled driveway with comfortable parking for space for at least 5/6 vehicles, outside lighting, secure gate at both sides leading to rear garden.
Garage (16' 4'' x 8' 8'' (4.97m x 2.64m))
Having remote control roller shutter door, power and light, frosted glass window to side, uPVC door to side and brick built garden store to rear.
Outside Rear
To the rear of the property there is a generous sized fully enclosed south-facing garden being not directly overlooked to the rear and mainly laid to lawn with 3 paved patio areas, a variety of flowers, plants and shrubs, outside lighting, cold water tap and large garden shed with power and light.


Starkey&Brown were formed in 2006, by David Starkey and Michael Brown.
Read More
Selling your most valuable asset can seem really daunting and you need to be sure that the agent you choose will do their best to achieve you the best possible sale price for your property.
Read More
Finding a tenant for your property is only the beginning of being a Landlord.
Read More
Register for Property Updates
Register Here
How much is your property worth? Stop wondering and find out, with a property valuation from Starkey&Brown.
Book Here
Awards Starkey&Brown.
Read More
Meet the Team that keep Starkey&Brown moving.
Read More
Contact us here and we can assist you further.
Contact Us