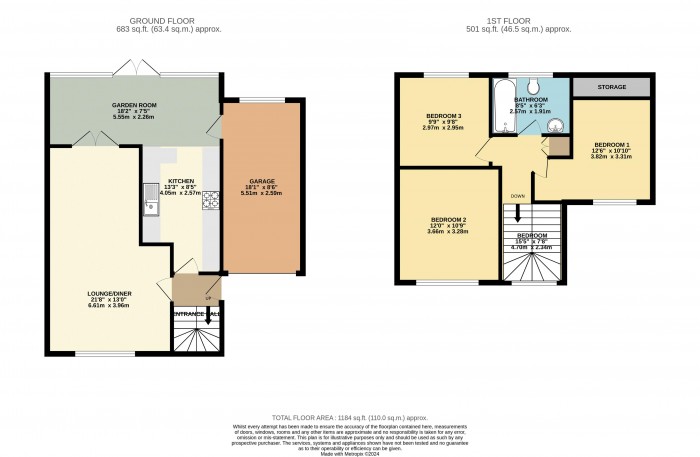
Entrance Hall
Having a galleried style staircase and 2 uPVC windows to front aspect.
Lounge Diner (13' 0'' x 21' 8'' (3.96m x 6.60m))
Having uPVC double glazed window to front aspect and radiator.
Kitchen (8' 5'' x 13' 3'' (2.56m x 4.04m))
Having matching wall and base units, integral appliances such as oven, microwave, dishwasher, induction hob, radiator and extractor hood. Leading into:
Garden Room (18' 2'' x 7' 5'' (5.53m x 2.26m))
Being of uPVC construction and brick built base, French doors leading onto rear garden, wooden flooring and radiator.
First Floor Landing
Bedroom 1 (10' 10'' x 12' 6'' (3.30m x 3.81m))
Having uPVC double glazed window to front aspect and radiator.
Bedroom 2 (12' 0'' x 10' 9'' (3.65m x 3.27m))
Having uPVC double glazed window to front aspect, eaves storage and radiator.
Bedroom 3 (9' 9'' x 9' 8'' (2.97m x 2.94m))
Currently being used as a home office. Having uPVC double glazed window to rear aspect and radiator.
Family Bathroom (8' 5'' x 6' 3'' (2.56m x 1.90m))
Having uPVC double glazed obscured window to rear aspect, wash hand basin, low level WC, panelled bath with shower head over and radiator.
Outside Front
To the front of the property there is a driveway providing ample parking for many vehicles and access to garage.
Outside Rear
To the rear of the property there is a large landscaped garden perfect for hosting, the garden also features a well maintained lawn with borders and shrubs.


Starkey&Brown were formed in 2006, by David Starkey and Michael Brown.
Read More
Selling your most valuable asset can seem really daunting and you need to be sure that the agent you choose will do their best to achieve you the best possible sale price for your property.
Read More
Finding a tenant for your property is only the beginning of being a Landlord.
Read More
Register for Property Updates
Register Here
How much is your property worth? Stop wondering and find out, with a property valuation from Starkey&Brown.
Book Here
Awards Starkey&Brown.
Read More
Meet the Team that keep Starkey&Brown moving.
Read More
Contact us here and we can assist you further.
Contact Us