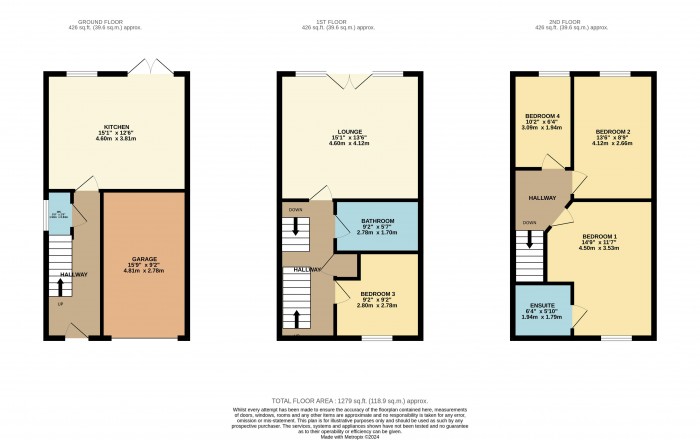
Kitchen Diner (15' 1'' x 12' 6'' (4.59m x 3.81m))
Having uPVC double glazed window to rear aspect, French doors leading to the rear aspect. A range of base and eye level units and counter worktops, built-in oven, hob, dishwasher, radiator, sink and drainer unit with tiled surround.
Downstairs WC (5' 0'' x 2' 9'' (1.52m x 0.84m))
Having uPVC double glazed frosted window to side aspect, low level WC, wash hand basin unit and radiator.
Garage (15' 9'' x 9' 2'' (4.80m x 2.79m))
Having up and over door, power and light.
First Floor
Lounge (15' 1'' x 13' 6'' (4.59m x 4.11m))
Having 2 uPVC double glazed windows to rear aspect, radiator and French doors to rear aspect.
Bathroom (9' 2'' x 5' 7'' (2.79m x 1.70m))
Having low level WC, wash hand basin, panelled bath with shower over, tiled walls, vinyl flooring and heated towel rail.
Bedroom 3 (9' 2'' x 9' 2'' (2.79m x 2.79m))
Having uPVC double glazed window to front aspect and radiator.
Second Floor
Bedroom 1 (14' 9'' x 11' 7'' (4.49m x 3.53m))
Having uPVC double glazed window to front aspect and radiator. Access to:
En-Suite (6' 4'' x 5' 10'' (1.93m x 1.78m))
Having uPVC double glazed frosted window to rear aspect, low level WC, wash hand basin, shower cubicle and heated towel rail.
Bedroom 2 (13' 6'' x 8' 9'' (4.11m x 2.66m))
Having uPVC double glazed window to rear aspect and radiator.
Bedroom 4 (10' 2'' x 6' 4'' (3.10m x 1.93m))
Having uPVC double glazed window to rear aspect and radiator.
Outside Rear
Having a enclosed garden with a small patio area and is mostly laid to lawn with shrubs and bushes.
Outside Front
Having driveway with parking for 1/2 vehicles and access to garage.


Starkey&Brown were formed in 2006, by David Starkey and Michael Brown.
Read More
Selling your most valuable asset can seem really daunting and you need to be sure that the agent you choose will do their best to achieve you the best possible sale price for your property.
Read More
Finding a tenant for your property is only the beginning of being a Landlord.
Read More
Register for Property Updates
Register Here
How much is your property worth? Stop wondering and find out, with a property valuation from Starkey&Brown.
Book Here
Awards Starkey&Brown.
Read More
Meet the Team that keep Starkey&Brown moving.
Read More
Contact us here and we can assist you further.
Contact Us