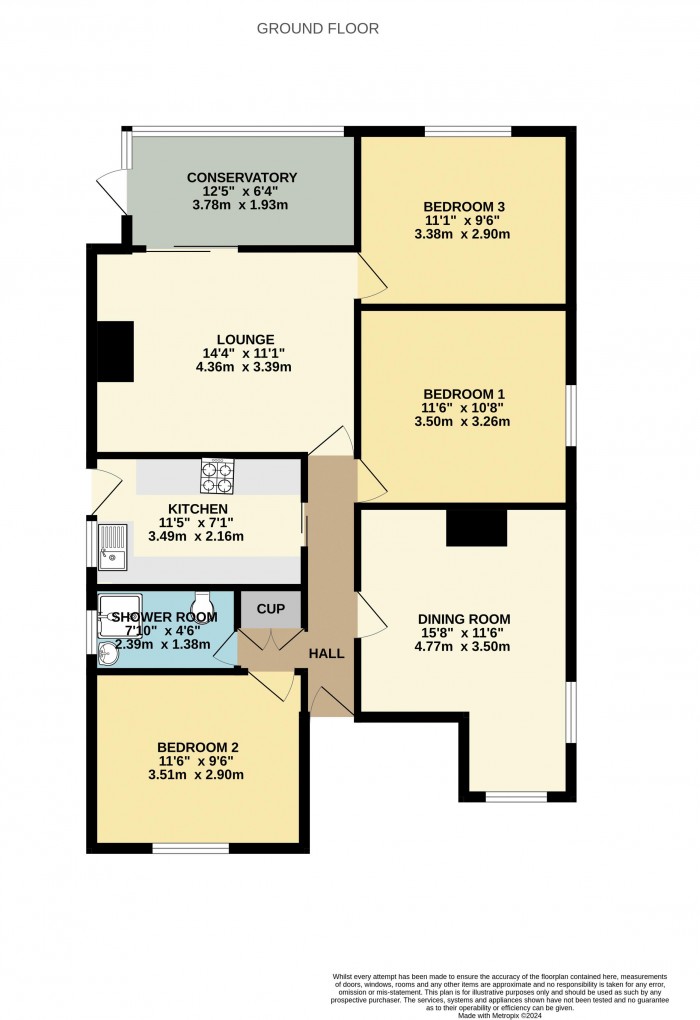
Hall
Having door to the front aspect, radiator, cover ceiling, loft access and storage cupboard.
Lounge (14' 4'' x 11' 1'' (4.37m x 3.38m))
Having sliding doors into the conservatory, coved ceiling, two radiators and feature fireplace.
Dining Room (11' 6'' max x 15' 8'' max (3.50m x 4.77m))
Having windows to the front and side aspects, coved ceiling, two radiators and feature fireplace.
Kitchen (11' 5'' x 7' 1'' (3.48m x 2.16m))
Having door and window to the side aspect, wall and base units with work surfaces over, inset sink and drainer unit, built in oven, hob and extractor, space for white goods and pantry cupboard with window to the side, light and shelving.
Conservatory (12' 5'' x 6' 4'' (3.78m x 1.93m))
Having windows to the rear, door to the side and radiator.
Bedroom 1 (11' 6'' x 10' 8'' (3.50m x 3.25m))
Having window to the side aspect, radiator, coved ceiling and fitted furniture.
Bedroom 2 (11' 6'' x 9' 6'' (3.50m x 2.89m))
Having window to the front aspect, radiator, cover ceiling and fitted furniture.
Bedroom 3 (11' 1'' x 9' 6'' (3.38m x 2.89m))
Having window to the rear aspect, coved ceiling and radiator.
Shower Room (7' 10'' x 4' 6'' (2.39m x 1.37m))
Having window to the side aspect, radiator, coved ceiling, shower cubicle, wash hand basin and low level WC.
Outside
Gated access provides entry to a long driveway with off street parking for numerous vehicles. The front is mainly used for parking, whilst also having a lawned garden with a range of plants. The rear garden is mainly laid to lawn with two sheds, garage, a range of plants, trees, shrubs, paved area and uninterrupted views to the rear.


Starkey&Brown were formed in 2006, by David Starkey and Michael Brown.
Read More
Selling your most valuable asset can seem really daunting and you need to be sure that the agent you choose will do their best to achieve you the best possible sale price for your property.
Read More
Finding a tenant for your property is only the beginning of being a Landlord.
Read More
Register for Property Updates
Register Here
How much is your property worth? Stop wondering and find out, with a property valuation from Starkey&Brown.
Book Here
Awards Starkey&Brown.
Read More
Meet the Team that keep Starkey&Brown moving.
Read More
Contact us here and we can assist you further.
Contact Us