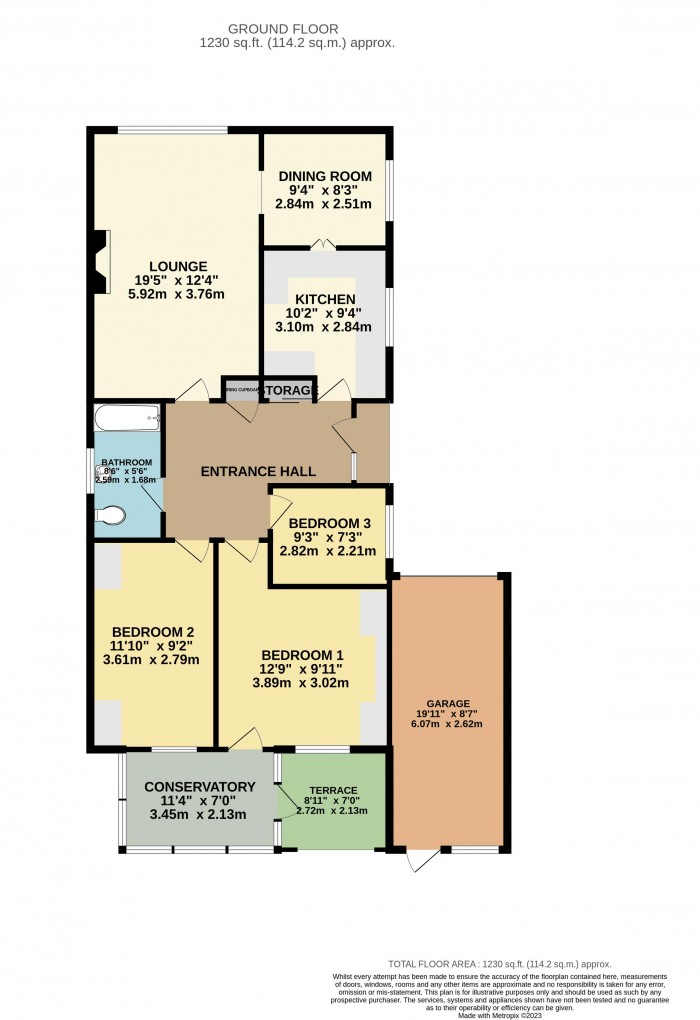
Entrance Porch
Having uPVC French doors provides access into:
Entrance Hall
Having storage cupboard with sliding doors, airing cupboard housing hot water cylinder, radiator, loft access with pull down ladder and partial boarding. Access to living accommodation.
Lounge (19' 5'' x 12' 4'' (5.91m x 3.76m))
Having 2 radiators, coved ceiling, gas fireplace and uPVC double glazed window to front aspect. Opening into:
Dining Room (9' 4'' x 8' 3'' (2.84m x 2.51m))
Having uPVC double glazed window to side aspect and radiator.
Kitchen (10' 2'' x 9' 4'' (3.10m x 2.84m))
Having a range of base and eye level units with counter worktops, space and plumbing for appliances, radiator, uPVC double glazed window to side aspect, sink and drainer unit.
Master Bedroom (12' 9'' x 13' 10'' (3.88m x 4.21m))
Having uPVC double glazed window to rear aspect, overbed storage units and radiator.
Bedroom 2 (13' 10'' x 9' 5'' (4.21m x 2.87m))
Having built-in wardrobes, overbed storage units, uPVC double glazed window to rear aspect and radiator.
Bedroom 3 (9' 3'' x 7' 3'' (2.82m x 2.21m))
Having uPVC double glazed window to side aspect and overbed storage units.
Bathroom (8' 6'' x 5' 6'' (2.59m x 1.68m))
Having bath with electric shower, radiator, half tiled surround, shaver point, low level WC, pedestal hand wash basin unit and uPVC double glazed obscured window to side aspect.
Conservatory (7' 0'' x 11' 4'' (2.13m x 3.45m))
Being of uPVC construction with brick base and radiator. External door leading to external terrace.
Terrace (8' 11'' x 7' 0'' (2.72m x 2.13m))
Currently utilised a covered seating area. Step down leading onto rear garden.
Outside Rear
Is landscaped with paved seating areas and pathways. Providing a low maintenance garden, timber built garden shed constructed on concrete base. Rear access to garage.
Outside Front
Having a dwarfed walled perimeter, a landscaped gravelled area with brick flowerbed arrangements. Paved driveway for parking for a minimum of 2 vehicles.
Garage (19' 11'' x 8' 7'' (6.07m x 2.61m))
Having window to rear aspect, up and over manual door, power and lighting. Wall mounted Baxi boiler and fibreglass roof.


Starkey&Brown were formed in 2006, by David Starkey and Michael Brown.
Read More
Selling your most valuable asset can seem really daunting and you need to be sure that the agent you choose will do their best to achieve you the best possible sale price for your property.
Read More
Finding a tenant for your property is only the beginning of being a Landlord.
Read More
Register for Property Updates
Register Here
How much is your property worth? Stop wondering and find out, with a property valuation from Starkey&Brown.
Book Here
Awards Starkey&Brown.
Read More
Meet the Team that keep Starkey&Brown moving.
Read More
Contact us here and we can assist you further.
Contact Us