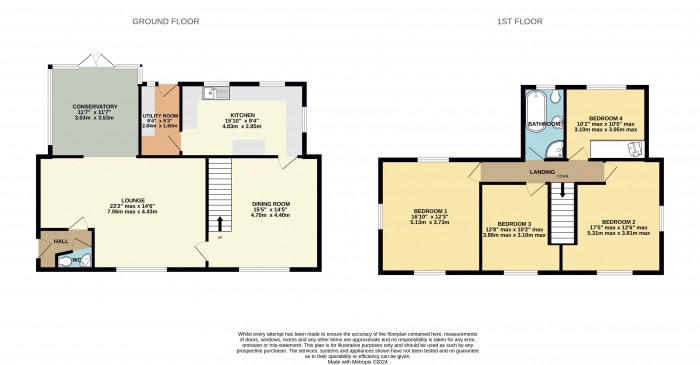
Entrance Hall
Having uPVC double glazed door to side aspect and radiator.
Ground Floor WC
Having low level WC and wash hand basin.
Lounge (23' 2'' max x 14' 6'' max (7.06m x 4.42m))
Having uPVC double glazed window to front aspect, radiator and feature log burner with wooden beam over.
Conservatory (11' 7'' x 11' 7'' (3.53m x 3.53m))
Having uPVC double glazed French doors to rear aspect, uPVC double glazed windows to side and rear aspects and radiator.
Dining Room (14' 5'' x 15' 5'' (4.39m x 4.70m))
Having uPVC double glazed window to front aspect, stairs rising to first floor and radiator.
Kitchen (15' 10'' x 9' 4'' (4.82m x 2.84m))
Having 2 uPVC double glazed windows to rear aspect, uPVC double glazed window to side aspect, wall and base units with work surfaces over, inset sink and drainer unit, built-in wine fridge, built-in microwave, space for dishwasher, space for under counter fridge, space for large oven and ceiling spotlights.
Utility (5' 3'' x 9' 7'' (1.60m x 2.92m))
Having uPVC double glazed window and door to rear aspect, wall and base units with work surfaces over, space for fridge freezer, space and plumbing for washing machine.
First Floor Landing
Having uPVC double glazed window to rear aspect.
Bedroom 1 (12' 3'' x 16' 10'' (3.73m x 5.13m))
Having uPVC double glazed windows to front, side and rear aspects and radiator.
Bedroom 2 (12' 6'' max x 17' 5'' max (3.81m x 5.30m))
Having uPVC double glazed windows to front and side aspects and radiator.
Bedroom 3 (10' 2'' max x 12' 8'' max (3.10m x 3.86m))
Having uPVC double glazed window to front aspect, radiator and access to loft (drop down ladder and boarded).
Bedroom 4 (10' 0'' x 10' 2'' max (3.05m x 3.10m))
Having uPVC double glazed window to rear aspect, radiator and built-in wardrobes.
Family Bathroom (5' 5'' x 10' 1'' (1.65m x 3.07m))
Having uPVC double glazed window to rear aspect, panelled bath, shower cubicle with Aqualisa rainfall shower and additional handheld shower, wash hand basin, low level WC and heated hand towel rail.
Summer House (13' 10'' x 11' 9'' (4.21m x 3.58m))
Having electrics, windows to either side and double doors to front aspect.
Garage (16' 5'' x 19' 10'' (5.00m x 6.04m))
Having double doors, 2 windows, light and power.
Outside
A hardstanding area to the side provides off street parking for numerous vehicles, there is gated access at either side leading to the rear garden. The rear garden is mainly laid to lawn with a range of trees, plants and shrubs, a paved area, pond, decking area, summer house and garage.


Starkey&Brown were formed in 2006, by David Starkey and Michael Brown.
Read More
Selling your most valuable asset can seem really daunting and you need to be sure that the agent you choose will do their best to achieve you the best possible sale price for your property.
Read More
Finding a tenant for your property is only the beginning of being a Landlord.
Read More
Register for Property Updates
Register Here
How much is your property worth? Stop wondering and find out, with a property valuation from Starkey&Brown.
Book Here
Awards Starkey&Brown.
Read More
Meet the Team that keep Starkey&Brown moving.
Read More
Contact us here and we can assist you further.
Contact Us