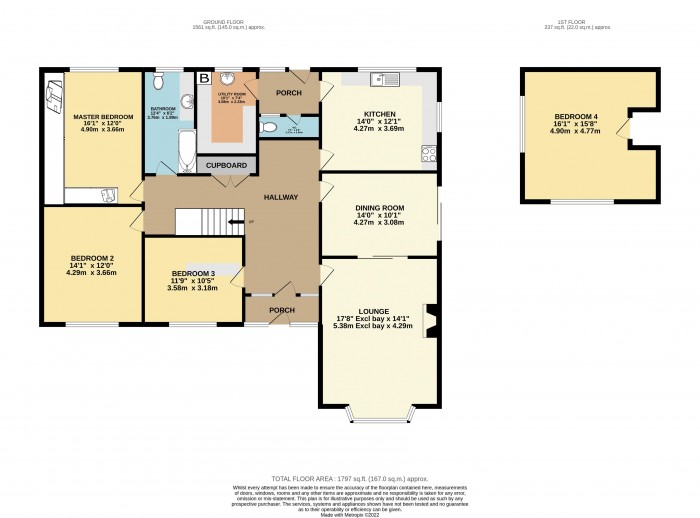
Entrance Hall
Having coving to ceiling, dado rail, radiator and cupboard housing hot water cylinder.
Lounge (17' 8'' x 14' 1'' (5.38m x 4.29m))
Having a gas fire with decorative surround and hearth, coving to ceiling, radiator, uPVC double glazed window to the side elevation, uPVC double glazed bay window to the front elevation and sliding doors to the dining room.
Dining Room (10' 1'' x 14' 1'' (3.07m x 4.29m))
Having coving to ceiling, radiator and uPVC double glazed patio doors to the side elevation.
Kitchen (12' 1'' x 14' 0'' (3.68m x 4.26m))
Having a range of wall and base units with work surfaces over, tiled splash backs, fitted electric hob and oven, freestanding dishwasher, radiator, uPVC double glazed window to the rear elevation and uPVC double glazed window to the side elevation.
Porch (5' 4'' x 6' 5'' (1.62m x 1.95m))
Having uPVC double glazed window and door to the rear elevation.
Downstairs WC (2' 9'' x 7' 5'' (0.84m x 2.26m))
Having a low level WC and opaque window to the rear elevation.
Utility Room (10' 1'' x 7' 4'' (3.07m x 2.23m))
Having a range of wall and base cupboards, wash hand basin with vanity unit under, wall mounted boiler and uPVC double glazed window to the rear elevation.
Bedroom 1 (16' 1'' x 12' 0'' including the wardrobes (4.90m x 3.65m))
Having a range of fitted wardrobes and drawers, dado rail, radiator and uPVC double glazed window to the rear elevation.
Bedroom 2 (14' 1'' x 12' 0'' (4.29m x 3.65m))
Having coving to ceiling, dado rail, radiator and uPVC double glazed window to the front elevation.
Bedroom 3 (10' 5'' x 11' 9'' (3.17m x 3.58m))
Having coving to ceiling, radiator and uPVC double glazed window to the front elevation.
Bathroom (12' 4'' x 6' 2'' (3.76m x 1.88m))
Having a jacuzzi bath with mains shower over, wash hand basin with storage cupboards under, low level WC, radiator, tiled walls and uPVC double glazed opaque window to the rear elevation.
First Floor Landing
Having access to the loft space which has power, light and is partially boarded.
Bedroom 4 (16' 1'' x 15' 8'' (4.90m x 4.77m))
Having a radiator, sloped ceilings, uPVC double glazed windows to the front and side elevations.
Outside Front
To the front of the property there is a gravelled driveway providing parking for several vehicles, also laid to lawn.
Garage (18' 1'' x 10' 1'' (5.51m x 3.07m))
Having up and over door, window to the side elevation, power, light and personnel door.
Outside Rear
To the rear of the property there is a patio, laid to lawn, a range of shrubs and hedging and brick outbuilding measuring 14ft2 x 7ft3.

Starkey&Brown were formed in 2006, by David Starkey and Michael Brown.
Read More
Selling your most valuable asset can seem really daunting and you need to be sure that the agent you choose will do their best to achieve you the best possible sale price for your property.
Read More
Finding a tenant for your property is only the beginning of being a Landlord.
Read More
Register for Property Updates
Register Here
How much is your property worth? Stop wondering and find out, with a property valuation from Starkey&Brown.
Book Here
Awards Starkey&Brown.
Read More
Meet the Team that keep Starkey&Brown moving.
Read More
Contact us here and we can assist you further.
Contact Us