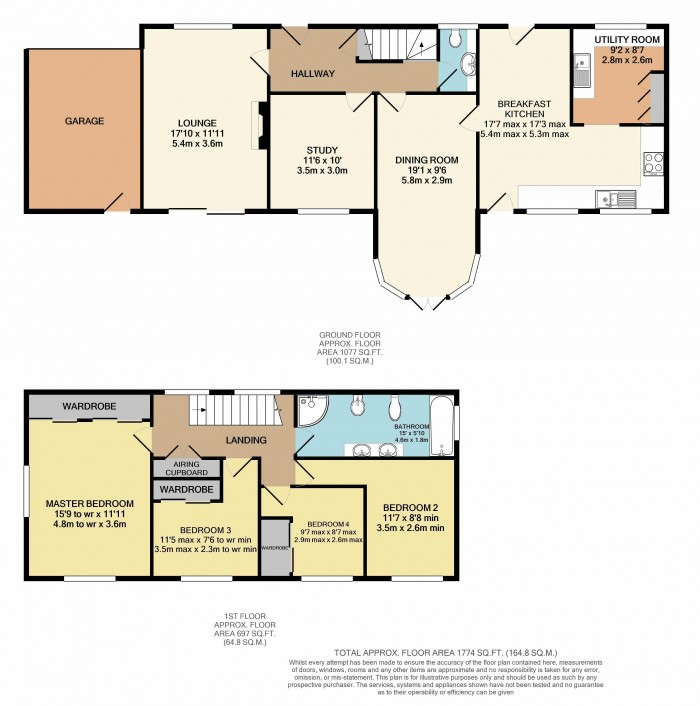
Entrance Hall
Having uPVC double glazed frosted window to front aspect, under stairs storage cupboard, wood effect flooring, radiator, coved ceiling and access to downstairs WC.
Downstairs WC (4' 3'' x 5' 10'' (1.29m x 1.78m))
Having low level WC, vanity wash hand basin unit, tiled flooring, uPVC double glazed frosted window to front aspect and radiator.
Study (11' 6'' x 10' 0'' (3.50m x 3.05m))
Having uPVC double glazed window to rear aspect and radiator.
Lounge (17' 10'' x 11' 11'' (5.43m x 3.63m))
Having uPVC double glazed window to front aspect, parquet flooring, feature fireplace with uPVC sliding door to rear aspect and coved ceiling.
Dining Room (19' 1'' max x 9' 6'' (5.81m x 2.89m))
Having tiled flooring, radiator and coved ceiling.
Conservatory
Having uPVC surround and French doors to rear aspect leading onto rear garden.
Kitchen (17' 11'' max x 17' 7'' (5.46m x 5.36m))
Having a range of base and eye level units with counter worktops, space and plumbing for appliances, integral oven, hob and extractor hood over, one and a half Franke sink and drainer unit, tiled flooring, 2 uPVC double glazed windows to rear aspect, uPVC double glazed door to rear aspect with access to garden and uPVC double glazed frosted door to outside front. Access to:
Utility Room (8' 7'' x 9' 2'' (2.61m x 2.79m))
Having uPVC double glazed frosted window to front aspect, base level units with counter worktops, space and plumbing for appliances, single stainless steel sink, Ideal boiler and drainer unit with fitted storage cupboard.
First Floor Landing
Having 2 uPVC double glazed windows to front aspect, airing cupboard housing hot water cylinder, loft access and radiator.
Master Bedroom (11' 11'' x 15' 9'' to wardrobes (3.63m x 4.80m))
Having uPVC double glazed window to rear and side aspects, built in wardrobes with sliding doors, coved ceiling and radiator.
Bedroom 2 (11' 7'' x 8' 8'' min (3.53m x 2.64m))
Having uPVC double glazed window to rear aspect, coved ceiling and radiator.
Bedroom 3 (11' 5'' x 7' 6'' to wardrobe (3.48m x 2.28m))
Having uPVC double glazed window to rear aspect, built in wardrobe with mirror effect sliding doors, over bed storage unit and radiator.
Bedroom 4 (9' 7'' x 8' 7'' (2.92m x 2.61m))
Having radiator and uPVC double glazed window to rear aspect, built in wardrobe with mirrored effect sliding doors.
Family Bathroom (15' 0'' x 5' 10'' (4.57m x 1.78m))
Having uPVC double glazed frosted window to side aspect, 5 piece suite comprising corner shower cubicle, panelled bath, bidet, low level WC, His & Hers vanity unit, chrome heated towel rail, extractor unit, half tiled surround and flooring.
Outside Rear
Having enclosed garden being predominately laid to lawn, landscaped with a range of mature flowers and flower beds, paved patio area, pergola to bottom of the garden leading to cemented play area, summer and tower house. Property is boarded with mature trees, conifers and fencing with side access to front of the property, outside water and electrical source.
Oversized Single Garage
Having electric motor up and over door, power and lighting with personal door to rear aspect leading onto rear garden.
Outside Front
Being block paved with parking for a minimum of 4 vehicles, wooden gated access and dwarfed walled perimeters.

Starkey&Brown were formed in 2006, by David Starkey and Michael Brown.
Read More
Selling your most valuable asset can seem really daunting and you need to be sure that the agent you choose will do their best to achieve you the best possible sale price for your property.
Read More
Finding a tenant for your property is only the beginning of being a Landlord.
Read More
Register for Property Updates
Register Here
How much is your property worth? Stop wondering and find out, with a property valuation from Starkey&Brown.
Book Here
Awards Starkey&Brown.
Read More
Meet the Team that keep Starkey&Brown moving.
Read More
Contact us here and we can assist you further.
Contact Us