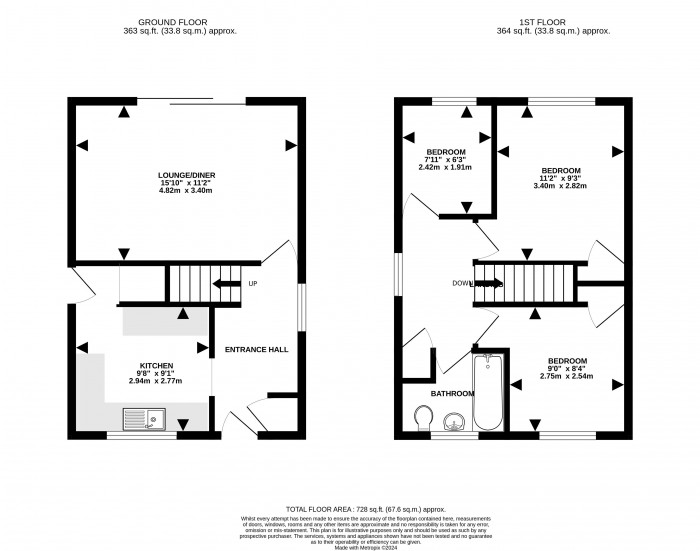
Entrance Hallway
Having front entrance door, storage cupboard, radiator and stairs rising to first floor.
Lounge Diner (15' 10'' x 11' 2'' (4.82m x 3.40m))
Having modern electric fireplace, radiator and sliding patio door overlooking the garden.
Kitchen (9' 8'' x 9' 1'' min (2.94m x 2.77m))
Having a range of wall and base units, single drainer stainless steel sink unit with mixer taps over and tiled splash backs, electric cooker point with cooker hood over, space for fridge freezer, plumbing for washing machine, tiled effect vinyl flooring, radiator, understairs storage cupboard and uPVC door leading to side.
First Floor Landing
Having airing cupboard housing modern combination condensing central heating boiler (serviced annually).
Bedroom 1 (11' 2'' x 9' 3'' min (3.40m x 2.82m))
Having built-in wardrobe and radiator.
Bedroom 2 (9' 0'' x 8' 4'' min (2.74m x 2.54m))
Having built-in storage cupboard and radiator.
Bedroom 3 (7' 11'' x 6' 3'' (2.41m x 1.90m))
Having radiator.
Bathroom
Having 3 piece suite comprising panelled bath with mains fed shower over, pedestal hand wash basin, low level WC, tiled effect vinyl flooring, radiator and part tiled walls.
Outside Front
To the front of the property there is a lawned garden area and concrete driveway with space for several vehicles extending to side and garage.
Garage (17' 6'' x 8' 6'' (5.33m x 2.59m))
Having up and over door, power and light.
Outside Rear
To the rear of the property there is an enclosed south-facing garden being mainly laid to lawn with paved patio area.


Starkey&Brown were formed in 2006, by David Starkey and Michael Brown.
Read More
Selling your most valuable asset can seem really daunting and you need to be sure that the agent you choose will do their best to achieve you the best possible sale price for your property.
Read More
Finding a tenant for your property is only the beginning of being a Landlord.
Read More
Register for Property Updates
Register Here
How much is your property worth? Stop wondering and find out, with a property valuation from Starkey&Brown.
Book Here
Awards Starkey&Brown.
Read More
Meet the Team that keep Starkey&Brown moving.
Read More
Contact us here and we can assist you further.
Contact Us