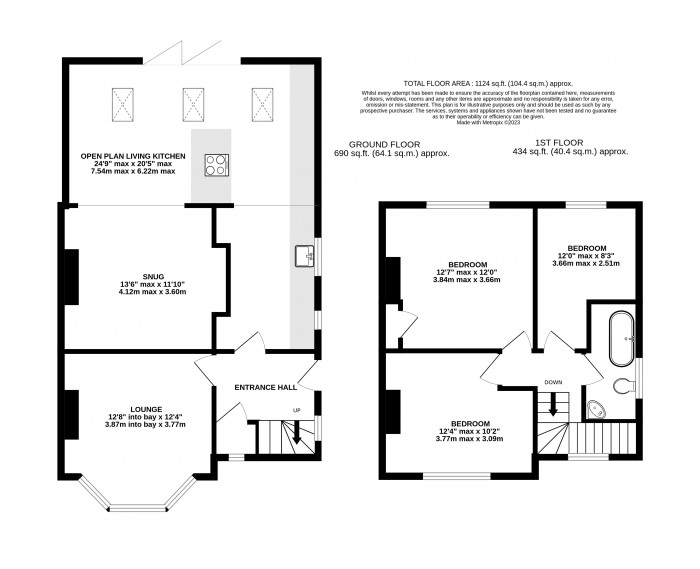
Entrance Hallway
Having part glazed side entrance door, radiator, stairs rising to first floor and understairs storage cupboard.
Lounge (12' 8'' into bay x 12' 5'' max (3.86m x 3.78m))
Having feature cast-iron log burner fireplace with granite tiled hearth, large bay window to front aspect and radiator.
Snug (13' 0'' max x 11' 10'' (3.96m x 3.60m))
Having cast-iron log burner fireplace with limestone hearth and surround, attractive laminate flooring and traditional style radiator.
Open Plan Kitchen Diner (24' 9'' max x 25' 0'' max (7.54m x 7.61m))
Having feature high vaulted ceiling with 3 Velux windows to rear aspect. Kitchen area with a range of matching handless wall and base units with quartz work surfacing, peninsula unit with incorporating breakfast bar, 2 larder units, inset stainless steel sink unit with quooker hot water tap, twin Miele eye level ovens, integral full height fridge freezer, Miele induction hob, integral dishwasher, integral washing machine, attractive laminate flooring, 2 radiators and large bi-fold doors leading onto the rear garden.
First Floor Landing
Having access to boarded loft with loft ladder.
Bedroom 1 (12' 7'' max x 12' 0'' (3.83m x 3.65m))
Having feature cast-iron ornamental original fireplace with original hearth, original storage cupboard to alcove and radiator.
Bedroom 2 (12' 6'' max x 10' 2'' max (3.81m x 3.10m))
Having exposed wooden flooring and radiator.
Bedroom 3 (12' 0'' max x 8' 3'' max (3.65m x 2.51m))
Being currently used as a dressing room. Having exposed wooden flooring and radiator.
Bathroom
Having traditional 3 piece suite comprising roll edged bath with shower over, pedestal wash hand basin, low level WC, ceramic tiled floor, radiator, part tiled walls and central heating boiler.
Outside Front
The property offers a generous size frontage being mainly laid to lawn with gravelled driveway leading to garage and secure gate at side leading to rear garden.
Garage
Being of concrete sectional construction with up and over door. Door leading into garden.
Outside Rear
To the rear of the property there is a generous size south-west facing garden which is fully enclosed and mainly laid to lawn with timber decking area, a variety of shrubs and trees, outside lighting, outside power point and personnel door to garage.


Starkey&Brown were formed in 2006, by David Starkey and Michael Brown.
Read More
Selling your most valuable asset can seem really daunting and you need to be sure that the agent you choose will do their best to achieve you the best possible sale price for your property.
Read More
Finding a tenant for your property is only the beginning of being a Landlord.
Read More
Register for Property Updates
Register Here
How much is your property worth? Stop wondering and find out, with a property valuation from Starkey&Brown.
Book Here
Awards Starkey&Brown.
Read More
Meet the Team that keep Starkey&Brown moving.
Read More
Contact us here and we can assist you further.
Contact Us