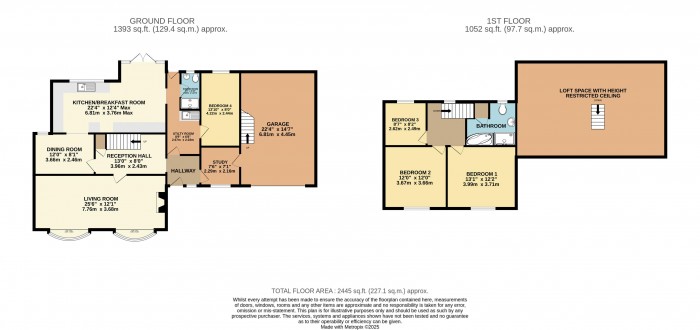
Front door into:
Entrance Hallway
Having uPVC frosted window to front aspect. Door to study/office, a double radiator and walk through reception hallway.
Study/Office
Reception Hallway (13' 0'' x 8' 0'' (3.96m x 2.44m))
Having beamed ceiling, stairs rising to first floor with understairs storage cupboard and a double radiator.
Lounge (25' 6'' x 12' 1'' (7.77m x 3.68m))
Having feature beamed ceiling, 2 bay windows to front aspect with seating areas inset. Two feature fireplaces - one is ornamental, the second houses a fully working cast-iron log burner.
Dining Room (12' 0'' x 8' 0'' (3.65m x 2.44m))
Having feature beamed ceiling, uPVC window to rear aspect and opening through to:
Kitchen/Breakfast Room (22' 0'' x 12' 4'' max 9'1" min (6.70m x 3.76m))
Having beamed ceiling, a range of modern and recently wall and base units. Sink and drainer. space for American style fridge freezer and a Smeg cooking range (these can be available by separate negotiation). Designer radiator and uPVC French doors leading to rear garden.
Utility Room (8' 9'' x 6' 8'' (2.66m x 2.03m))
Having a base unit with single sink and single drainer unit, plumbing for wash basin. Door leading to rear garden and door to shower room.
Downstairs Shower Room (7' 4'' x 3' 10'' (2.23m x 1.17m))
Having a 3 piece suite comprising of a shower cubicle, wash hand basin, low level flush WC and a uPVC window.
Bedroom 4 (13' 10'' x 8' 0'' (4.21m x 2.44m))
Having a double radiator, a uPVC window overlooking the rear garden and a vanity unit incorporating wash hand basin.
Study (7' 6'' x 7' 1'' (2.28m x 2.16m))
Having bay window to front aspect and door leading to garage.
First Floor Landing
Having uPVC window to rear aspect.
Bedroom 1 (13' 0'' x 12' 2'' (3.96m x 3.71m))
Having uPVC window to rear aspect and a double radiator.
Bedroom 2 (12' 0'' x 12' 0'' (3.65m x 3.65m))
Having uPVC window to front aspect and a double radiator.
Main Bathroom (9' 9'' max x 8' 0'' max (2.97m x 2.44m))
Having a 4 piece suite comprising of a panelled bath, shower cubicle, wash hand basin, low level flush WC, tiled flooring, partial tiled walls, a double radiator, uPVC window and a storage cupboard.
Garage (22' 2'' x 14' 7'' (6.75m x 4.44m))
Having up and over door, light and power. There is a single tread staircase leading into loft space.
Loft Space (31' 0'' x 18' 6'' (9.44m x 5.63m) maximum measurement of the floor space)
Is fully boarded and insulated could provide additional accommodation. Subject to the usual planning permissions. Please note there is a height restricted ceiling.
Outside Front
Driveway to garage has off street parking for 2/3 cars.
Outside Rear
Is predominantly west-facing. Is very well stocked and maintained with a variety of flowers, plants, trees and shrubs which overlooks ancient ridge and furrowed and farmland. Being west-facing offers fantastic sunsets.


Starkey&Brown were formed in 2006, by David Starkey and Michael Brown.
Read More
Selling your most valuable asset can seem really daunting and you need to be sure that the agent you choose will do their best to achieve you the best possible sale price for your property.
Read More
Finding a tenant for your property is only the beginning of being a Landlord.
Read More
Register for Property Updates
Register Here
How much is your property worth? Stop wondering and find out, with a property valuation from Starkey&Brown.
Book Here
Awards Starkey&Brown.
Read More
Meet the Team that keep Starkey&Brown moving.
Read More
Contact us here and we can assist you further.
Contact Us