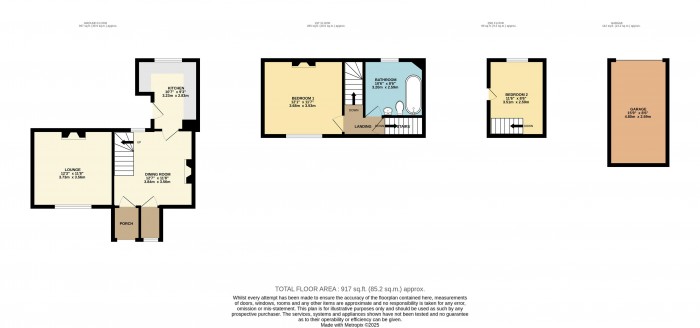
Entrance Porch
Being of stone construction with solid wood door. Leading into property and dining room.
Dining Room (12' 7'' x 11' 8'' (3.83m x 3.55m))
Having a feature stone surround fireplace with log burner, alcove and built in storage either side, quarry tiled flooring, classical radiator, feature window to rear aspect and access to a large storage room with window to front aspect. Access to kitchen and lounge.
Lounge (11' 8'' x 12' 3'' (3.55m x 3.73m))
A feature stone surround fireplace with log burner, a classical radiator and feature window to front aspect.
Kitchen (10' 7'' x 9' 3'' (3.22m x 2.82m))
Having a range of modern fitted units with high grade granite worktop and granite upstands, a full set of newly fitted integral appliances - Bosch integral fridge and washing machine, Samsung Dual Cooker, induction hob and extractor hood over. Sunken sink with mixer taps, water softener, breakfast bar, quarry tiled flooring, classical radiator, Velux window and a feature window to rear aspect. External door to side aspect leading onto rear garden. The kitchen was an extension which is estimated to have been constructed in 1999.
First Floor Landing
Bedroom 1 (11' 7'' x 12' 1'' (3.53m x 3.68m))
Having a feature window to front aspect, classical radiator and an original working fireplace which is currently hidden behind bedroom furniture.
Bathroom (10' 6'' x 8' 6'' (3.20m x 2.59m))
Having a range of classic faucets that include a pedestal wash hand basin unit, low level WC, roll top bath with claw foot base, mains fed shower over with tiled surround, a feature obscure window, classical radiator with Amtico flooring.
Bedroom 2 (11' 6'' x 8' 6'' (3.50m x 2.59m))
A feature window, a classical radiator and access into eaves storage.
Outside Rear
Offering an excellent degree of privacy. Having a landscaped garden which is partially laid to lawn with pathway leading to patio seating area, enclosed and walled perimeter, a selection of well presented selection of shrubs, fruit trees and flowerbeds, oil central heating boiler, oil tank, external lights and outside tap. Access to garage and off street parking.
Garage (15' 9'' x 8' 10'' (4.80m x 2.69m))
Having electric roller shutter door. Power, lighting and loft ladder to attic storage.
Outside Front
A carefully manicured front lawned garden with flower bed perimeters and traditional cottage gated entrance. Hedged perimeters with gravelled pathway leading to an additional seating area. External light and electrics.


Starkey&Brown were formed in 2006, by David Starkey and Michael Brown.
Read More
Selling your most valuable asset can seem really daunting and you need to be sure that the agent you choose will do their best to achieve you the best possible sale price for your property.
Read More
Finding a tenant for your property is only the beginning of being a Landlord.
Read More
Register for Property Updates
Register Here
How much is your property worth? Stop wondering and find out, with a property valuation from Starkey&Brown.
Book Here
Awards Starkey&Brown.
Read More
Meet the Team that keep Starkey&Brown moving.
Read More
Contact us here and we can assist you further.
Contact Us