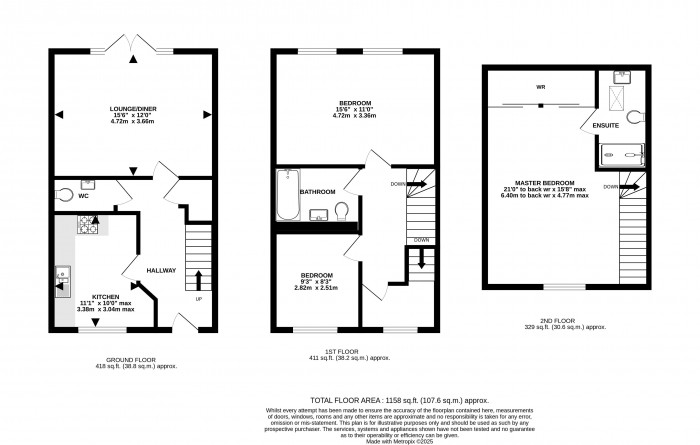
Entrance Hallway
Having part glazed composite front entrance door, wood effect luxury vinyl flooring, radiator, stairs rising to first floor and understairs storage cupboard.
Ground Floor WC
Having low level WC, pedestal wash hand basin with tiled splash backs, wood effect vinyl flooring, radiator and extractor.
Lounge Diner (15' 6'' x 12' 0'' (4.72m x 3.65m))
Having wood effect luxury vinyl flooring, radiator and French doors overlooking the rear garden.
Kitchen (11' 1'' x 10' 0'' max (3.38m x 3.05m))
Having a range of matching wall and base units, one and a half bowl single drainer stainless steel sink unit with mixer taps over and tiled splash backs, built-in oven, hob and cooker hood, integral full height fridge freezer, integral dishwasher, integral washer dryer, wood effect luxury vinyl flooring, radiator and LED downlights.
First Floor Landing
Having radiator and door leading into lobby with stairs rising to master suite.
Bedroom 2 (15' 6'' x 11' 0'' (4.72m x 3.35m))
Having radiator.
Bedroom 3
Having wood effect luxury vinyl flooring and radiator.
Bathroom
Having 3 piece suite comprising panelled with mains fed shower and glass shower screen over, pedestal wash hand basin, low level WC, heated towel rail, part tiled walls and extractor.
Master Bedroom (21' 0'' to back of wardrobes x 15' 8'' max (6.40m x 4.77m))
Having large fitted sliding door wardrobes with access to further eaves storage, radiator, wall lights and dormer window to front.
En-Suite
Having 3 piece suite comprising double shower cubicle with electric shower appliance and sliding glass shower door, pedestal wash hand basin, low level WC, tile effect vinyl flooring, heated towel rail, part tiled walls, electric shaver point, extractor and Velux window to rear.
Outside Front
To the front of the property there are 2 adjacent block paved parking spaces which are allocated to the property. Path and secure gate at side leading to rear garden.
Outside Rear
To the rear of the property is a generous sized, fully enclosed garden which backs onto woodland and offers an excellent degree of privacy, being mainly laid to lawn with bespoke triangular shaped garden shed, paved patio area, cold water tap, outside power point and outside lighting.
Agents Note
We are advised by the seller that service charges are payable for the maintenance of local communal areas and amounts to £179.44 per annum. Call today for further details.


Starkey&Brown were formed in 2006, by David Starkey and Michael Brown.
Read More
Selling your most valuable asset can seem really daunting and you need to be sure that the agent you choose will do their best to achieve you the best possible sale price for your property.
Read More
Finding a tenant for your property is only the beginning of being a Landlord.
Read More
Register for Property Updates
Register Here
How much is your property worth? Stop wondering and find out, with a property valuation from Starkey&Brown.
Book Here
Awards Starkey&Brown.
Read More
Meet the Team that keep Starkey&Brown moving.
Read More
Contact us here and we can assist you further.
Contact Us