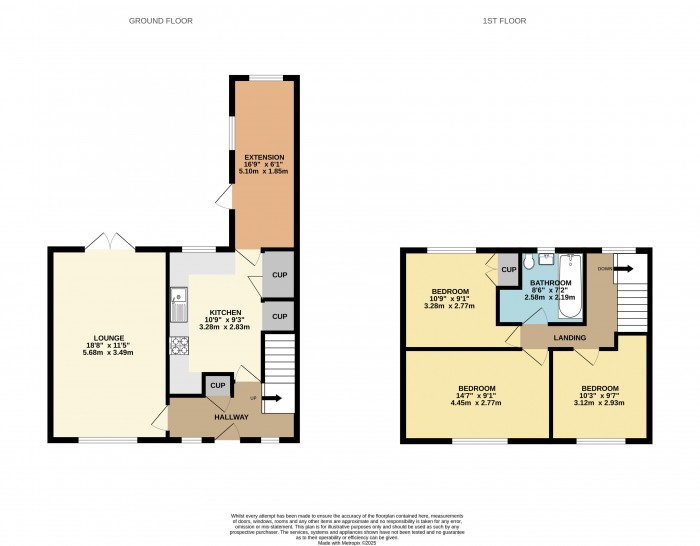
Hallway
Having double glazed front entrance door, two double glazed windows to the front aspect, radiator, coved ceiling, storage cupboard and stairs rising to the first floor.
Lounge/Diner (11' 5'' x 18' 8'' (3.48m x 5.69m))
Having double glazed window to the front aspect, double glazed French doors to the rear aspect, two radiators and coved ceiling.
Kitchen (9' 3'' x 10' 9'' (2.82m x 3.27m))
Having double glazed window to the rear aspect, door into extension, radiator, under stairs storage cupboard, pantry cupboard, wall and base units with work surfaces over, inset sink and drainer unit, built in oven and hob, coved ceiling and space/plumbing for washing machine.
Extension (6' 1'' x 16' 9'' (1.85m x 5.10m))
Having windows to the side and rear aspects and door to the rear garden. Separate water mains and supply ideal for utility room/shower room/WC.
First Floor Landing
Having double glazed window to the rear aspect, coved ceiling and access to the loft.
Bedroom 1 (14' 7'' x 9' 1'' (4.44m x 2.77m))
Having double glazed window to the front aspect, radiator and coved ceiling.
Bedroom 2 (10' 9'' x 9' 1'' (3.27m x 2.77m))
Having double glazed window to the rear aspect, radiator, storage cupboard and coved ceiling.
Bedroom 3 (9' 7'' x 10' 3'' (2.92m x 3.12m))
Having double glazed window to the front aspect, coved ceiling and radiator.
Family Bathroom (8' 7'' x 5' 7'' (2.61m x 1.70m))
Having double glazed window to the front aspect, bath with shower over, wash hand basin, low level WC, ceiling spotlights and vertical radiator.
Double Garage (16' 10'' x 16' 6'' (5.13m x 5.03m))
Having up and over door, light and power. There is a workshop to the rear.
Outside Front
The front garden is mainly laid to lawn with a pathway leading to the front door. Double gates at the front open to a large area of off street parking for numerous vehicles, there is also a double garage and secure gate leading to the rear garden.
Outside Rear
The enclosed rear garden is mainly laid to lawn with a fenced surround and garden shed.

Starkey&Brown were formed in 2006, by David Starkey and Michael Brown.
Read More
Selling your most valuable asset can seem really daunting and you need to be sure that the agent you choose will do their best to achieve you the best possible sale price for your property.
Read More
Finding a tenant for your property is only the beginning of being a Landlord.
Read More
Register for Property Updates
Register Here
How much is your property worth? Stop wondering and find out, with a property valuation from Starkey&Brown.
Book Here
Awards Starkey&Brown.
Read More
Meet the Team that keep Starkey&Brown moving.
Read More
Contact us here and we can assist you further.
Contact Us