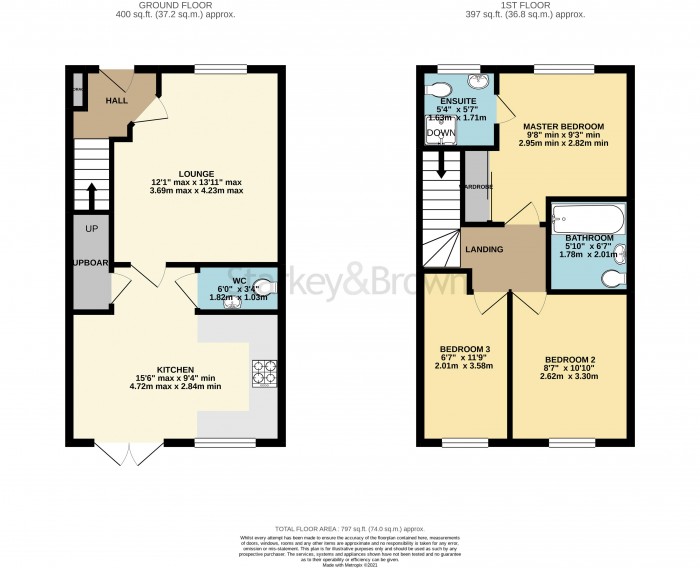
Entrance Hall (6' 4'' x 5' 0'' (1.93m x 1.52m))
Having composite front door with storm porch and feature external light, storage cupboard with consumer unit, radiator, tiled flooring and stairs rising to first floor
Lounge (13' 11'' x 12' 1'' (4.24m x 3.68m))
Having uPVC double glazed window to front aspect with fitted blinds, laid to carpet, radiator, broadband, aerial and media points. Access to:
Kitchen Diner (15' 6'' x 9' 4'' (4.72m x 2.84m))
Having a range of base and eye level units with counter worktops, under unit lighting and high gloss finish with subway tiling backing, integral appliances to include double oven with 4 ring hob and extractor hood over, integrated dishwasher, integrated washer/dryer, fridge freezer with recently replaced shelving, one and a half stainless steel sink and drainer unit, tiled flooring, radiator, under stairs storage cupboard with power, uPVC double glazed window with fitted blinds to rear aspect and French doors to rear aspect leading onto rear garden. Access to:
Downstairs WC (3' 4'' x 6' 0'' (1.02m x 1.83m))
Having WC, hand wash basin unit, tiled floor, radiator and extractor unit.
First Floor Landing
Having loft access, radiator and being laid to lawn. Loft being fully insulated with TV aerial.
Master Bedroom (9' 8'' min x 9' 3'' min (2.94m x 2.82m))
Having uPVC double glazed window to front aspect with fitted blinds, built in wardrobe with mirrored effect sliding doors, newly fitted carpets, broadband and media points, thermostat control and radiator.
En Suite (5' 4'' x 5' 7'' (1.62m x 1.70m))
Having shower cubicle with electric shower, low level WC, pedestal wash hand basin unit, heated towel rail, uPVC double glazed frosted window to front aspect and extractor unit.
Bedroom 2 (8' 7'' x 10' 10'' (2.61m x 3.30m))
Having uPVC double glazed window to rear aspect with fitted blinds, laid to carpet and radiator.
Bedroom 3 (6' 7'' x 11' 9'' max (2.01m x 3.58m))
Having uPVC double glazed window to rear aspect with fitted blinds, newly fitted carpet and radiator.
Bathroom (5' 10'' x 6' 7'' (1.78m x 2.01m))
Having 3 piece suite comprising panelled bath with mains fed showerhead over, pedestal wash hand basin unit, extractor unit, radiator and vinyl flooring.
Outside Rear
Having a fenced enclosed perimeter with the garden being mostly laid to lawn garden with 4 paving deep slab seating area, a second raised timber decking area with LED remote controlled lighting, a separate remote controlled fence hung lighting arrangement with remote control, outside water source, 2 electrical sockets, timber-built storage, BBQ area and separate bin storage with side path leading to gated access to the front of the property.
Outside Front
Being tarmac with parking for 2 vehicles, access to a media box outlet providing 4 external power sockets, storm porch entrance with feature lighting.
Agents Note
Site maintenance fee of £189 paid annually to Encore Estates.


Starkey&Brown were formed in 2006, by David Starkey and Michael Brown.
Read More
Selling your most valuable asset can seem really daunting and you need to be sure that the agent you choose will do their best to achieve you the best possible sale price for your property.
Read More
Finding a tenant for your property is only the beginning of being a Landlord.
Read More
Register for Property Updates
Register Here
How much is your property worth? Stop wondering and find out, with a property valuation from Starkey&Brown.
Book Here
Awards Starkey&Brown.
Read More
Meet the Team that keep Starkey&Brown moving.
Read More
Contact us here and we can assist you further.
Contact Us