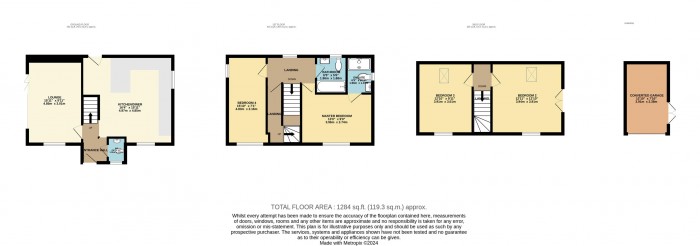
Downstairs WC
Having low level WC, vanity hand wash basin unit, uPVC double glazed obscured window to front aspect and radiator.
Kitchen Diner (Fitted 2021) (15' 11'' x 16' 4'' (4.85m x 4.97m))
Having a range of base and eye level units with counter worktops, a range of integral appliances such as fridge freezer, washing machine, wine cooler, dishwasher, double oven with 5 ring hob and extractor hood, integrated larder cupboard, washing machine, breakfast bar arrangement, 2 uPVC double glazed windows, 2 radiators and stairs rising to first floor. Access to:
Lounge (9' 11'' x 15' 9'' (3.02m x 4.80m))
Having vertical and horizontal radiators, uPVC double glazed window to front aspect, bi-folding doors leading onto rear garden, feature media wall with integrated electric fireplace and LED ceiling lights.
First Floor Landing
Having uPVC double glazed window to rear aspect and radiator. Access to bedrooms and bathroom.
Master Bedroom (13' 0'' x 9' 0'' (3.96m x 2.74m))
Having uPVC double glazed window to front aspect, radiator and access to:
En-Suite (3' 11'' x 6' 5'' (1.19m x 1.95m))
Having uPVC double glazed obscured window to side aspect, walk-in shower arrangement, chrome heated hand towel rail, low level WC, vanity hand wash basin with LED illuminated mirror over and tiled flooring.
Bedroom 4 (15' 10'' x 7' 1'' min (4.82m x 2.16m))
Having uPVC double glazed windows to side and front aspects and radiator.
Bathroom (5' 6'' x 6' 5'' (1.68m x 1.95m))
Having panelled bath with rainfall showerhead over and a mix slate surround, low level WC, vanity hand wash basin unit with LED illuminated mirror over, uPVC double glazed obscured window to side aspect, tiled flooring, walled surround, shaver point and chrome heated towel rail.
Second Floor Landing
Bedroom 2 (12' 11'' x 12' 10'' (3.93m x 3.91m))
Having uPVC double glazed window to front aspect, Velux window with Juliette balcony overlooking green area and radiator.
Bedroom 3 (12' 10'' x 9' 11'' (3.91m x 3.02m))
Having uPVC double glazed window to front aspect, Velux window and radiator.
Outside Rear
Having artificial turf with patio seating area, a high walled perimeter, water and power source and covered storage area for garden tools with gated access to side of the property.
Converted Garage
Having French door entry from garden, electric heating, hard wired broadband and separate electric source, includes a bar arrangement previously being utilised as an additional double bedroom, loft access which provides additional storage.
Outside Front
Having 1 driveway parking space, front of the property being landscaped with a selection of mature shrubs and a slate shilling finish.


Starkey&Brown were formed in 2006, by David Starkey and Michael Brown.
Read More
Selling your most valuable asset can seem really daunting and you need to be sure that the agent you choose will do their best to achieve you the best possible sale price for your property.
Read More
Finding a tenant for your property is only the beginning of being a Landlord.
Read More
Register for Property Updates
Register Here
How much is your property worth? Stop wondering and find out, with a property valuation from Starkey&Brown.
Book Here
Awards Starkey&Brown.
Read More
Meet the Team that keep Starkey&Brown moving.
Read More
Contact us here and we can assist you further.
Contact Us