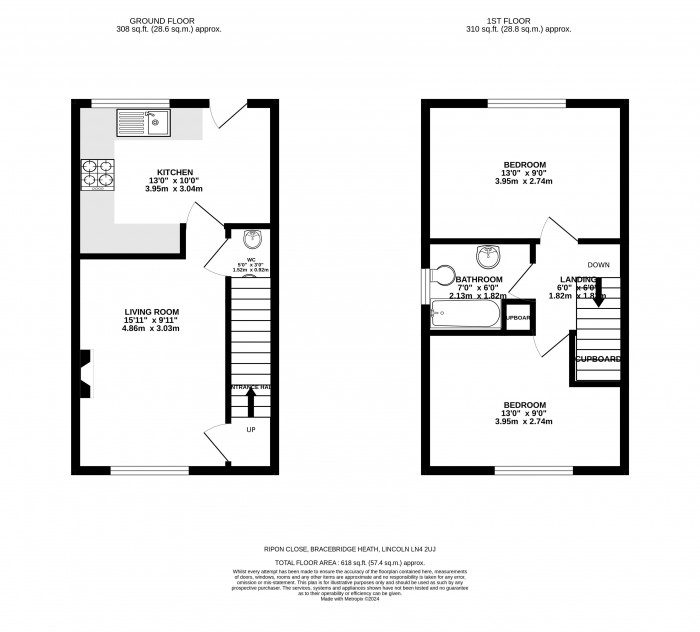
Living Room (15' 11'' x 9' 11'' (4.85m x 3.02m))
Having uPVC double glazed window to front aspect, hard flooring, radiator and feature electric fireplace.
Kitchen Diner (13' 0'' x 10' 0'' (3.96m x 3.05m))
Having uPVC double glazed window to rear aspect, uPVC double glazed door to rear aspect. A range of base and eye level units, worktop, built-in sink, hob, oven, fridge freezer, dishwasher, a separate worktop area which could easily be a breakfast bar (currently being used as storage).
Downstairs WC (5' 0'' x 3' 0'' (1.52m x 0.91m))
Having low level WC, wash hand basin, radiator and tiled walls.
First Floor Landing
Bedroom 1 (13' 0'' x 9' 0'' (3.96m x 2.74m))
Having uPVC double glazed window to front aspect and a radiator.
Bedroom 2 (13' 0'' x 9' 0'' (3.96m x 2.74m))
Having uPVC double glazed window to rear aspect and a radiator.
Bathroom (7' 0'' x 6' 0'' (2.13m x 1.83m))
Having uPVC double glazed obscured window to side aspect, lino flooring, tiled walls, heated towel rail, low level WC, wash hand basin and a panelled bath with shower over.
Outside Rear
Having a enclosed garden, concrete slab patio area with lean to pergola, mostly laid to lawn with borders and 2 garden sheds (1 with power).
Outside Front
Having a gravelled driveway with parking for multiple vehicles and a small lawned area.


Starkey&Brown were formed in 2006, by David Starkey and Michael Brown.
Read More
Selling your most valuable asset can seem really daunting and you need to be sure that the agent you choose will do their best to achieve you the best possible sale price for your property.
Read More
Finding a tenant for your property is only the beginning of being a Landlord.
Read More
Register for Property Updates
Register Here
How much is your property worth? Stop wondering and find out, with a property valuation from Starkey&Brown.
Book Here
Awards Starkey&Brown.
Read More
Meet the Team that keep Starkey&Brown moving.
Read More
Contact us here and we can assist you further.
Contact Us