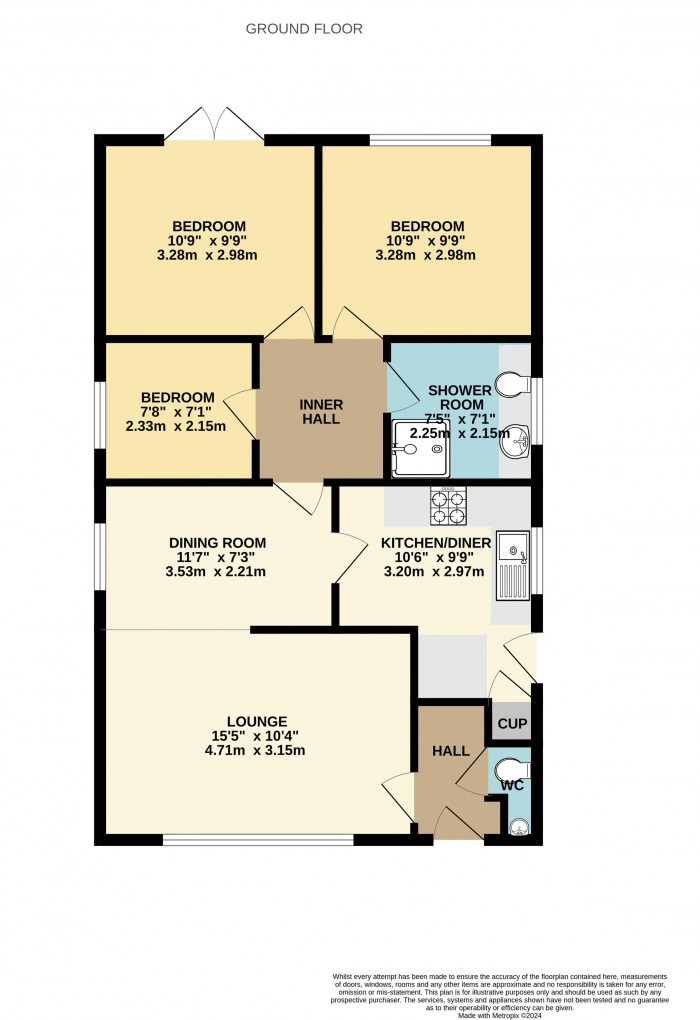
Entrance
Having uPVC double glazed window and door to the front aspect, radiator, coved ceiling and door to WC.
WC
Having low level WC, wash hand basin and heated towel rail.
Lounge (15' 5'' x 10' 4'' (4.70m x 3.15m))
Having uPVC double glazed window to the front aspect, two radiators, coved ceiling, feature fireplace and steps up to dining room.
Dining Room (11' 7'' x 7' 3'' (3.53m x 2.21m))
Having uPVC double glazed window to the side aspect, coved ceiling and vertical radiator.
Kitchen (9' 9'' x 10' 6'' (2.97m x 3.20m))
Having uPVC double glazed window and door to the side aspect, wall and base units with work surfaces over, sink unit, oven, hob and extractor, breakfast bar, space for appliances and cupboard with boiler inset.
Inner Hall
Having loft access, coved ceiling and radiator.
Bedroom 1 (10' 9'' x 9' 9'' (3.27m x 2.97m))
Having uPVC double glazed French doors to the rear aspect, coved ceiling and radiator.
Bedroom 2 (10' 9'' x 9' 9'' (3.27m x 2.97m))
Having uPVC double glazed window to the rear aspect, coved ceiling and radiator.
Bedroom 3 (7' 8'' x 7' 1'' (2.34m x 2.16m))
Having uPVC double glazed window to the side aspect, coved ceiling and radiator.
Shower Room (7' 5'' x 7' 1'' (2.26m x 2.16m))
Having uPVC double glazed window to the side aspect, shower cubicle with rainfall shower and additional handheld shower inset, wash hand basin and low level WC set in vanity unit, heated towel rail, ceiling spotlights and extractor.
Outside Front
Having a paved garden, driveway parking and garage.
Outside Rear
The enclosed rear garden includes a block paved area, pebbled area and lawned garden with a range of shrubs and trees.

Starkey&Brown were formed in 2006, by David Starkey and Michael Brown.
Read More
Selling your most valuable asset can seem really daunting and you need to be sure that the agent you choose will do their best to achieve you the best possible sale price for your property.
Read More
Finding a tenant for your property is only the beginning of being a Landlord.
Read More
Register for Property Updates
Register Here
How much is your property worth? Stop wondering and find out, with a property valuation from Starkey&Brown.
Book Here
Awards Starkey&Brown.
Read More
Meet the Team that keep Starkey&Brown moving.
Read More
Contact us here and we can assist you further.
Contact Us