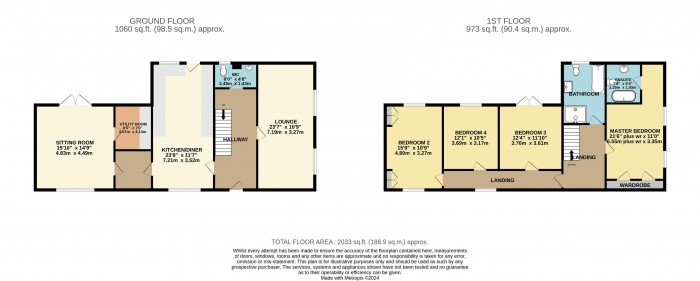
Entrance Hall
Having front door entry to front aspect via a composite door, a radiator and access to downstairs and further living accommodation.
Lounge (23' 7'' x 10' 9'' (7.18m x 3.27m))
Having 2 uPVC double glazed windows to side aspect.
Downstairs WC (4' 8'' x 8' 0'' (1.42m x 2.44m))
Having low level WC, pedestal hand wash basin unit, uPVC double glazed obscured window to rear aspect, tiled flooring, a wall mounted gas Logic plus combination heater, consumer unit (last inspected 2020, next inspection due in 2030) and an electric heater.
Sitting Room (14' 9'' x 15' 10'' (4.49m x 4.82m))
Having French doors leading onto rear garden, uPVC double glazed window to front aspect, coved ceiling, radiator and access into:
Kitchen (23' 8'' x 11' 7'' (7.21m x 3.53m))
Having tiled flooring, a range of base and eye level units with counter worktops to include a double Electrolux oven, Bosch 5 ring hob and extractor hood over, sunken sink and drainer unit, space and plumbing for further appliances, a uPVC double glazed window and door to rear aspect, a uPVC double glazed window to rear aspect, coved ceiling and a radiator.
Utility Room (7' 0'' x 8' 5'' (2.13m x 2.56m))
Having a range of base and eye level units with counter worktops, space and plumbing for washing machine, stainless steel sink and drainer unit and coved ceiling.
Inner Lobby (6' 10'' x 6' 10'' (2.08m x 2.08m))
Having coved ceiling, a radiator and access into:
First Floor Landing
Having a uPVC double glazed window to front aspect, a radiator and loft access.
Master Bedroom (21' 6'' plus built-in wardrobe x 11' 0'' (6.55m x 3.35m))
Having 2 uPVC double glazed windows to side aspect, radiator and built-in wardrobe. Access to:
En-suite (6' 4'' x 7' 6'' (1.93m x 2.28m))
Having a freestanding roll top bath, low level WC, classic hand wash basin unit with feature shelving, extractor unit and lighting.
Bedroom 2 (10' 9'' x 15' 9'' (3.27m x 4.80m))
Having 2 built-in wardrobes, power sockets, coved ceiling, uPVC double glazed windows to front and rear aspect and 2 radiators.
Bedroom 3 (12' 4'' x 11' 10'' (3.76m x 3.60m))
Having French doors to rear aspect, coved ceiling and a radiator.
Bedroom 4 (10' 5'' x 12' 1'' (3.17m x 3.68m))
Having uPVC double glazed window to rear aspect, radiator, coved ceiling and power sockets.
Bathroom (8' 0'' x 11' 4'' (2.44m x 3.45m))
Having a 4 piece suite comprising of a panelled bath, large shower cubicle, vanity hand wash basin unit, low level WC, coved ceiling, extractor unit, and a obscured uPVC double glazed window to rear aspect.
Outside Rear (23' 8'' x 11' 11'' (7.21m x 3.63m))
Having an enclosed garden with fenced perimeters, a large paved patio seating area. Garden is mostly laid to lawn with outbuilding. Access to a recently fitted modern septic tank (approximately 3 years old). Access to gravelled parking for multiple vehicles and access to LPG gas tank.


Starkey&Brown were formed in 2006, by David Starkey and Michael Brown.
Read More
Selling your most valuable asset can seem really daunting and you need to be sure that the agent you choose will do their best to achieve you the best possible sale price for your property.
Read More
Finding a tenant for your property is only the beginning of being a Landlord.
Read More
Register for Property Updates
Register Here
How much is your property worth? Stop wondering and find out, with a property valuation from Starkey&Brown.
Book Here
Awards Starkey&Brown.
Read More
Meet the Team that keep Starkey&Brown moving.
Read More
Contact us here and we can assist you further.
Contact Us