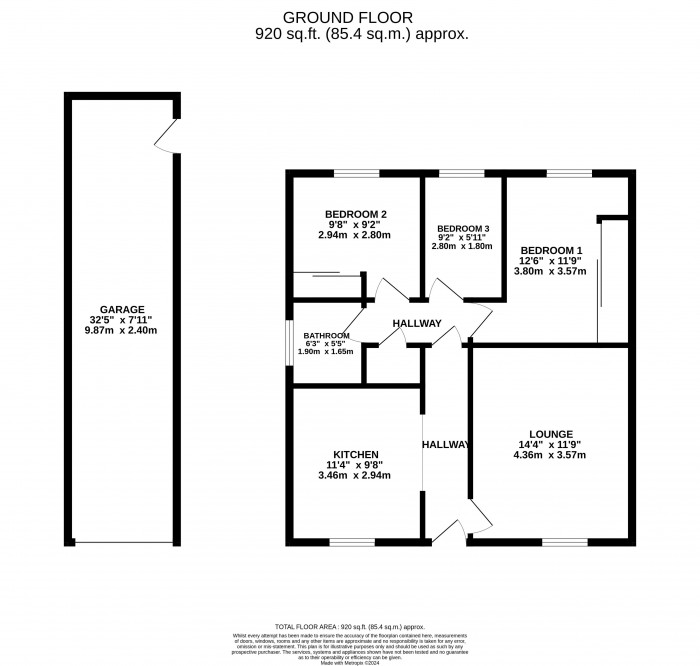
Lounge (14' 4'' x 11' 9'' (4.37m x 3.58m))
uPVC double glazed window to the front aspect, carpeted, neutrally presented, feature gas fire and radiator.
Kitchen/Diner (11' 4'' x 9' 8'' (3.45m x 2.94m))
uPVC double glazed window to the front aspect, range of low and eye level units with worktops, integral sink, oven and hob, neutrally presented and radiator.
Bathroom (6' 3'' x 5' 5'' (1.90m x 1.65m))
uPVC double glazed window to the side aspect, lino flooring, tiled walls, toilet, basin, bath and radiator.
Bedroom 1 (12' 6'' x 11' 9'' (3.81m x 3.58m))
uPVC double glazed window to the rear aspect, fitted storage, neutrally presented, carpet and radiator.
Bedroom 2 (9' 8'' x 9' 2'' (2.94m x 2.79m))
uPVC double glazed window to the rear aspect, neutrally presented, fitted storage and radiator.
Bedroom 3 (9' 2'' x 5' 11'' (2.79m x 1.80m))
uPVC double glazed window to the rear aspect, carpet, radiator and neutrally presented.
Outside Rear
Large enclosed garden which is mostly gravelled with concrete slabbed paths and multiple seating areas. Not overlooked and has access to the rear of the garage.
Garage (32' 0'' x 7' 11'' (9.75m x 2.41m))
Power sockets, plumbing and electric door to the front.
Outside Front
Concrete laid driveway which could host up to 5 vehicles, also has wrap round hedging making the property very private.
Agents Note
Plot is very private and located well at the end of the cul-de-sac, viewing is essential to appreciate the outstanding internal condition.

Starkey&Brown were formed in 2006, by David Starkey and Michael Brown.
Read More
Selling your most valuable asset can seem really daunting and you need to be sure that the agent you choose will do their best to achieve you the best possible sale price for your property.
Read More
Finding a tenant for your property is only the beginning of being a Landlord.
Read More
Register for Property Updates
Register Here
How much is your property worth? Stop wondering and find out, with a property valuation from Starkey&Brown.
Book Here
Awards Starkey&Brown.
Read More
Meet the Team that keep Starkey&Brown moving.
Read More
Contact us here and we can assist you further.
Contact Us