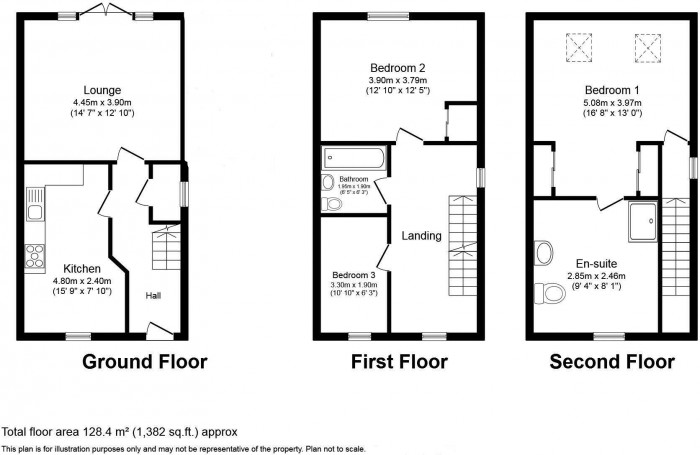
Lounge (14' 7'' x 12' 10'' (4.44m x 3.91m))
Having uPVC French doors and window to the rear aspect, hard wood flooring, neutrally presented with radiator.
Kitchen (15' 9'' x 7' 10'' (4.80m x 2.39m))
Having uPVC double glazed window to the front aspect, a range of high and low units with worktop, built in oven and hob, sink and dishwasher.
Bedroom 2 (12' 10'' x 12' 5'' (3.91m x 3.78m))
Having uPVC double glazed window to the rear aspect, carpeted, neutrally presented with radiator and fitted storage.
Bedroom 3 (10' 10'' x 6' 3'' (3.30m x 1.90m))
Having uPVC double glazed window to the front aspect, carpeted, neutrally presented with radiator.
Family Bathroom (6' 5'' x 6' 3'' (1.95m x 1.90m))
Having lino flooring, heated towel rail, toilet, basin and bath with shower over.
Bedroom 1 (16' 8'' x 13' 0'' (5.08m x 3.96m))
Having 2 uPVC double glazed Velux windows, neutrally presented, radiator, fitted storage cupboard that merges into dressing area and access into en-suite.
En-suite (9' 4'' x 8' 1'' (2.84m x 2.46m))
Having uPVC double glazed window to the front aspect, lino flooring, heated towel rail, toilet, sink and shower.
Outside Rear
Having an enclosed rear garden which is mostly laid to lawn with patio area and path leading round to the rear gates that leads to the driveway and garage.


Starkey&Brown were formed in 2006, by David Starkey and Michael Brown.
Read More
Selling your most valuable asset can seem really daunting and you need to be sure that the agent you choose will do their best to achieve you the best possible sale price for your property.
Read More
Finding a tenant for your property is only the beginning of being a Landlord.
Read More
Register for Property Updates
Register Here
How much is your property worth? Stop wondering and find out, with a property valuation from Starkey&Brown.
Book Here
Awards Starkey&Brown.
Read More
Meet the Team that keep Starkey&Brown moving.
Read More
Contact us here and we can assist you further.
Contact Us