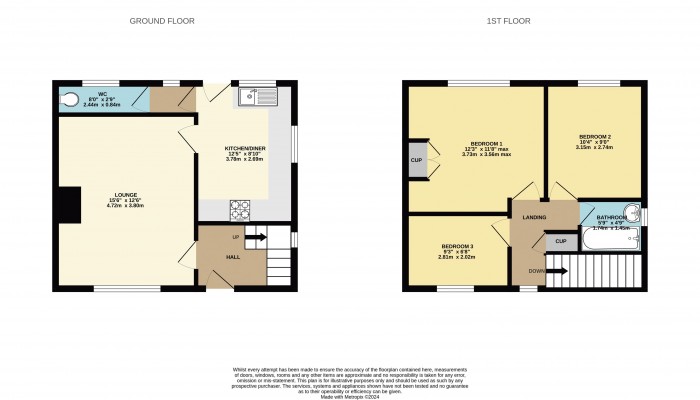
Hall
Having uPVC double glazed window to the side aspect, uPVC double glazed door to the front aspect, radiator and stairs rising to the first floor with storage cupboard beneath.
Lounge (12' 5'' x 15' 6'' (3.78m x 4.72m))
Having uPVC double glazed window to the front aspect and radiator.
Kitchen/Diner (8' 10'' x 12' 5'' (2.69m x 3.78m))
Having uPVC double glazed windows to the rear and side aspects, uPVC double glazed window to the rear aspect, wall and base units with work surfaces over, inset sink and drainer unit, built in oven, hob and extractor and space/plumbing for white goods.
Downstairs WC (8' 0'' x 2' 9'' (2.44m x 0.84m))
Having uPVC double glazed window to the rear aspect, low level WC, wash hand basin and boiler.
First Floor Landing
Having uPVC double glazed window to the front aspect, loft access and built in cupboard.
Bedroom 1 (12' 3'' x 11' 8'' (3.73m x 3.55m))
Having uPVC double glazed window to the rear aspect, radiator and built in cupboard.
Bedroom 2 (9' 0'' x 10' 4'' (2.74m x 3.15m))
Having uPVC double glazed window to the rear aspect and radiator.
Bedroom 3 (9' 3'' x 6' 8'' (2.82m x 2.03m))
Having uPVC double glazed window to the front aspect and radiator.
Bathroom (5' 9'' x 4' 9'' (1.75m x 1.45m))
Having uPVC double glazed window to the side aspect, panelled bath with shower over, wash hand basin and low level WC.
Outside Front
Having a lawned garden with gate to the side and fenced surround.
Outside Rear
Having a lawned garden with fenced perimeters and paved patio area.


Starkey&Brown were formed in 2006, by David Starkey and Michael Brown.
Read More
Selling your most valuable asset can seem really daunting and you need to be sure that the agent you choose will do their best to achieve you the best possible sale price for your property.
Read More
Finding a tenant for your property is only the beginning of being a Landlord.
Read More
Register for Property Updates
Register Here
How much is your property worth? Stop wondering and find out, with a property valuation from Starkey&Brown.
Book Here
Awards Starkey&Brown.
Read More
Meet the Team that keep Starkey&Brown moving.
Read More
Contact us here and we can assist you further.
Contact Us