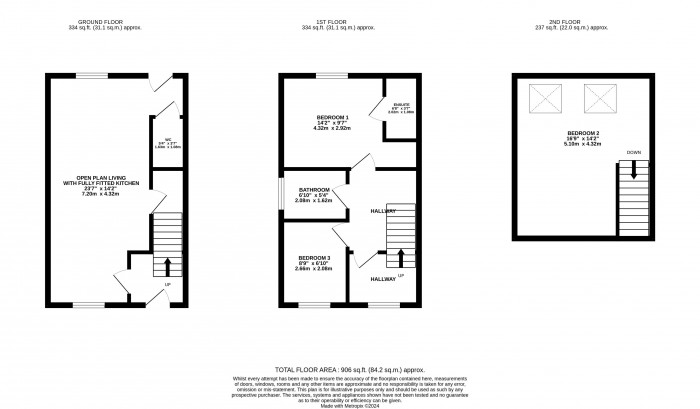
Open Plan Living (23' 7'' x 14' 2'' (7.18m x 4.31m))
Having hard wood flooring, understairs storage cupboard, neutrally presented throughout, uPVC double glazed windows to the front and rear aspects with handmade wooden shutters, uPVC door to the rear aspect leading onto the rear garden. The open plan living gives space for lounge, dining and kitchen. Having a range of high and low units, the kitchen is fully fitted with dishwasher, oven, hob, built in sink and extractor.
Downstairs WC (5' 4'' x 3' 7'' (1.62m x 1.09m))
Having toilet, basin and tiled.
Bedroom 1 (14' 2'' x 9' 7'' (4.31m x 2.92m))
Having uPVC double glazed window to the rear aspect with handmade wooden shutters, carpeted, neutrally presented, radiator and access into en-suite.
En-suite (6' 8'' x 3' 7'' (2.03m x 1.09m))
Having toilet, basin, shower cubicle and tiled.
Family Bathroom (6' 10'' x 5' 4'' (2.08m x 1.62m))
Having uPVC double glazed window to the side aspect, heated towel rail, wrap round tiled, bath with shower over, toilet and basin.
Bedroom 3 (8' 9'' x 6' 10'' (2.66m x 2.08m))
Having uPVC double glazed window to the front aspect with handmade wooden shutters, carpeted, neutrally presented, radiator. It is currently staged as a dressing room.
Bedroom 2 (16' 9'' x 14' 2'' (5.10m x 4.31m))
Having 2 uPVC double glazed Velux windows with Velux blinds, carpeted, neutrally presented with radiator.
Outside Rear
Having wrap round fencing, mostly laid to lawn, concrete slab leading to rear gates, patio area with plenty of space for outdoor furnishings and bbq. Outside of the rear gates there is 2 allocated parking spaces.
Outside Front
Mostly laid to lawn with a concrete path leading to the front door.


Starkey&Brown were formed in 2006, by David Starkey and Michael Brown.
Read More
Selling your most valuable asset can seem really daunting and you need to be sure that the agent you choose will do their best to achieve you the best possible sale price for your property.
Read More
Finding a tenant for your property is only the beginning of being a Landlord.
Read More
Register for Property Updates
Register Here
How much is your property worth? Stop wondering and find out, with a property valuation from Starkey&Brown.
Book Here
Awards Starkey&Brown.
Read More
Meet the Team that keep Starkey&Brown moving.
Read More
Contact us here and we can assist you further.
Contact Us