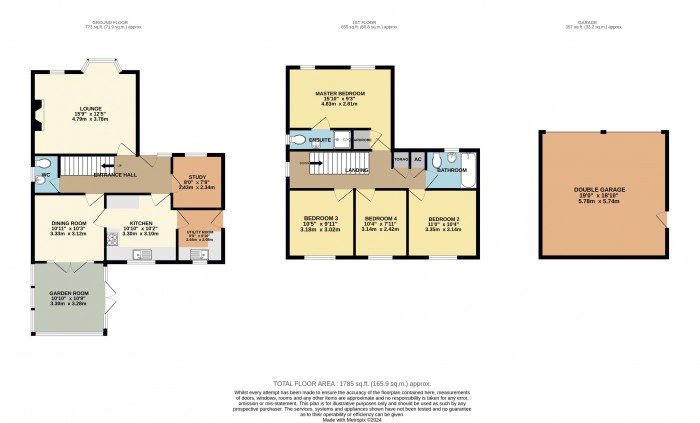
Entrance Hall
Having a single radiator, understairs storage cupboard, access to downstairs WC and front door entry to the front aspect.
Ground Floor WC
Having a single radiator, low level WC, pedestal handwash basin unit, double glazed obscured window to the side aspect.
Study (8' 0'' x 7' 8'' (2.44m x 2.34m))
Having a double glazed window to the front aspect and a single radiator.
Lounge (15' 9'' x 12' 5'' (4.80m x 3.78m))
Having a double glazed bay window to the front aspect with a second double glazed window to the front aspect, single radiator and multi-fuel coal and log burning fireplace.
Kitchen (10' 10'' x 10' 2'' (3.30m x 3.10m))
Having a range of eye based level units with counter worktops and a range of integral appliances. The integral appliances include a dishwasher, Neff double oven, hob and extractor hood, sink and draining unit and a double glazed window to the rear aspect. There is also access into the dining and utility room.
Dining Room (10' 3'' x 10' 11'' (3.12m x 3.32m))
Having a single radiator and double doors leading into the garden room.
Garden Room (10' 10'' x 10' 9'' (3.30m x 3.27m))
It is brick based with double glazing surround, single radiator, tile flooring and French doors to the side aspect leading onto the rear garden.
Utility Room (8' 0'' x 6' 10'' (2.44m x 2.08m))
Having a range of base level units with counter worktops, space and plumbing for appliances, double glazed window to the rear aspect and external door leading onto the rear garden.
First Floor Landing
Rising to the first floor there is loft access, single storage cupboard and airing cupboard with a double glazed window to the side aspect.
Master bedroom (15' 10'' x 9' 3'' (4.82m x 2.82m))
Having two double glazed windows to the front aspect, one built in wardrobe, two radiators and access to en-suite.
En-suite (2' 11'' x 9' 7'' (0.89m x 2.92m))
Having a three piece suite comprising of shower cubicle, vanity unit, a tiled surround, single radiator and extractor unit with low level WC whilst also having a double glazed obscured window to the side aspect.
Bedroom 2 (10' 4'' x 11' 0'' (3.15m x 3.35m))
Having a double glazed window to the rear aspect and a single radiator.
Bedroom 3 (9' 11'' x 10' 5'' (3.02m x 3.17m))
Having a double glazed window to the rear aspect and a single radiator.
Bedroom 4 (10' 4'' x 7' 11'' (3.15m x 2.41m))
Having a double glazed window to the rear aspect and a single radiator.
Bathroom (5' 9'' x 7' 7'' (1.75m x 2.31m))
Having a double glazed obscured wooden framed window to the front aspect, low level WC, pedestal hand wash basin unit, single radiator and bathtub with shower over.
Rear Garden
Mostly laid to lawn with an additional piece of land purchased in 2022 measuring approximately 0.191 acres of additional land coming with a mostly dry dyke with a foot bridge over, patio seating area and a range of mature shrubs and trees, whilst also having access to the oil fire heating tank, external boiler and access to the personnel door to the double garage.
Garage (18' 10'' x 19' 0'' (5.74m x 5.79m))
Having two manual up and over door, personnel door, power and lighting.
Front garden
Having driveway, parking, access to a double garage, landscaped front garden with access to storm porch entry.


Starkey&Brown were formed in 2006, by David Starkey and Michael Brown.
Read More
Selling your most valuable asset can seem really daunting and you need to be sure that the agent you choose will do their best to achieve you the best possible sale price for your property.
Read More
Finding a tenant for your property is only the beginning of being a Landlord.
Read More
Register for Property Updates
Register Here
How much is your property worth? Stop wondering and find out, with a property valuation from Starkey&Brown.
Book Here
Awards Starkey&Brown.
Read More
Meet the Team that keep Starkey&Brown moving.
Read More
Contact us here and we can assist you further.
Contact Us