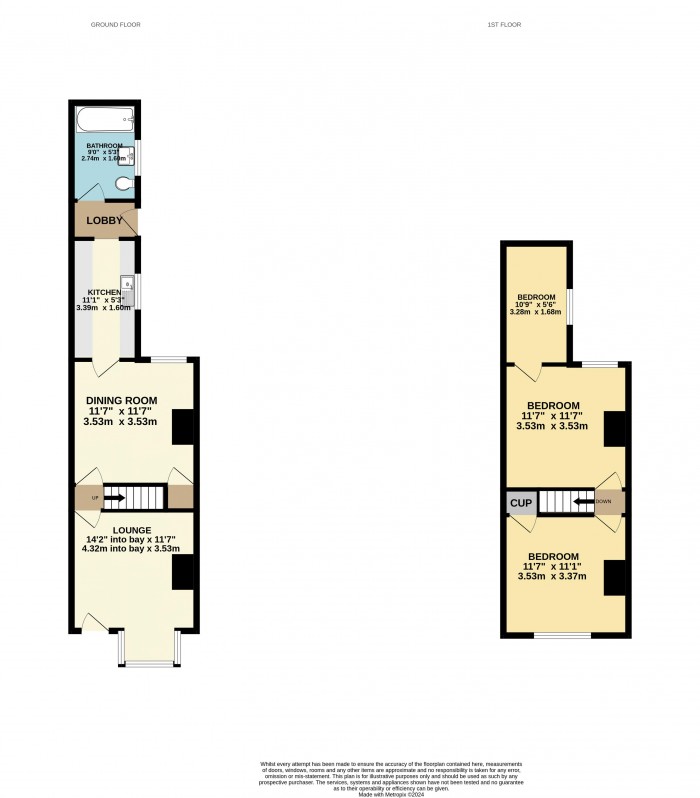
Lounge (11' 6'' x 14' 2'' into bay (3.50m x 4.31m))
Having uPVC double glazed door to the front aspect, uPVC double glazed bay window to the front aspect, radiator and coved ceiling.
Dining Room (11' 7'' x 11' 7'' (3.53m x 3.53m))
Having uPVC double glazed window to the rear aspect, coved ceiling, radiator and under stairs cupboard.
Kitchen (5' 3'' x 11' 1'' (1.60m x 3.38m))
Having uPVC double glazed window to the side aspect, wall and base units with work surfaces over, inset sink and drainer unit, space/plumbing for washing machine, space for fridge freezer and oven, gas central heating boiler and breakfast bar.
Lobby
Having uPVC double glazed door to the side aspect.
First Floor Landing
Bedroom 1 (11' 7'' x 11' 1'' (3.53m x 3.38m))
Having uPVC double glazed window to the front aspect, radiator, coved ceiling and storage cupboard.
Bedroom 2 (11' 7'' x 11' 7'' (3.53m x 3.53m))
Having uPVC double glazed window to the rear aspect, radiator and door to:
Bedroom 3 (5' 6'' x 10' 9'' (1.68m x 3.27m))
Having uPVC double glazed window to the side aspect and radiator.
Outside Rear
Having a paved garden with gate to the rear.

Starkey&Brown were formed in 2006, by David Starkey and Michael Brown.
Read More
Selling your most valuable asset can seem really daunting and you need to be sure that the agent you choose will do their best to achieve you the best possible sale price for your property.
Read More
Finding a tenant for your property is only the beginning of being a Landlord.
Read More
Register for Property Updates
Register Here
How much is your property worth? Stop wondering and find out, with a property valuation from Starkey&Brown.
Book Here
Awards Starkey&Brown.
Read More
Meet the Team that keep Starkey&Brown moving.
Read More
Contact us here and we can assist you further.
Contact Us