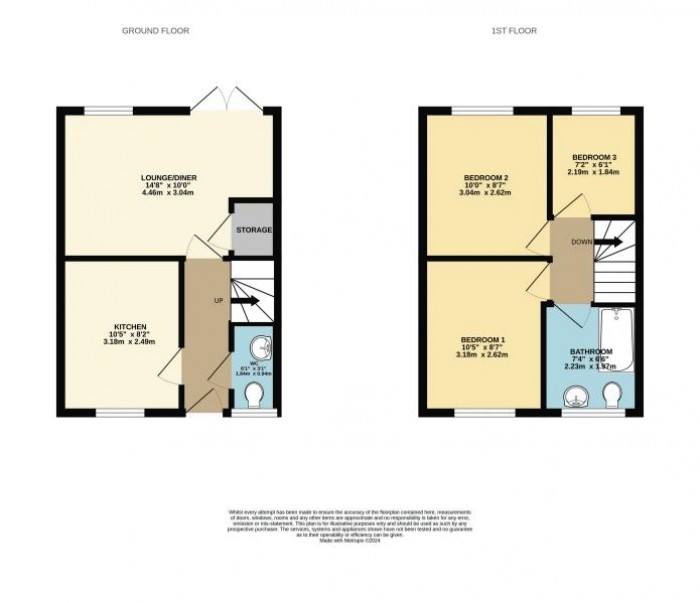
Kitchen (8' 2'' x 10' 5'' (2.49m x 3.17m))
Having uPVC double glazed window to the front aspect of the property. This has wrap around high and low units with worktop, sink, built in oven, hob, washing machine, dishwasher, extractor fan and radiator. There is also a small breakfast bar area that is built in.
Downstairs WC (3' 1'' x 6' 1'' (0.94m x 1.85m))
Having uPVC double glazed window to the front aspect of the property, hosting toilet, basin, radiator and neutrally presented.
Lounge/Diner (14' 8'' x 10' 0'' (4.47m x 3.05m))
Having hard wood flooring throughout and a uPVC double glazed window to the rear aspect and glass uPVC French doors also to the rear aspect. This has a radiator and is neutrally presented.
Bedroom 1 (8' 7'' x 10' 5'' (2.61m x 3.17m))
Having a uPVC double glazed window to the front aspect, This is carpeted, neutrally presented with a radiator.
Bedroom 2 (8' 7'' x 10' 0'' (2.61m x 3.05m))
Having uPVC double glazed window to the rear aspect, carpeted, neutrally presented with a radiator.
Bedroom 3 (6' 1'' x 7' 2'' (1.85m x 2.18m))
Having a uPVC double glazed window to the rear aspect, carpeted, neutrally presented with radiator
Family Bathroom (6' 6'' x 7' 4'' (1.98m x 2.23m))
Having uPVC double glazed window to the front aspect. This hosts a toilet, basin, bath with shower over bath and also a heated towel rail. It has wrap around tiles and is neutrally presented throughout.
Rear Garden
It is more generous than average due to being at the end of cul-de-sac position. it is mostly laid to lawn with a patio and decking area. There is also a shed and is well presented with the odd boarder around.
Front
It is mostly laid gravel driveway which starts at the front of the property and curves around to the side providing parking for 3 to 4 vehicles. There is also a small flower bed area and a path leading to the front entrance.


Starkey&Brown were formed in 2006, by David Starkey and Michael Brown.
Read More
Selling your most valuable asset can seem really daunting and you need to be sure that the agent you choose will do their best to achieve you the best possible sale price for your property.
Read More
Finding a tenant for your property is only the beginning of being a Landlord.
Read More
Register for Property Updates
Register Here
How much is your property worth? Stop wondering and find out, with a property valuation from Starkey&Brown.
Book Here
Awards Starkey&Brown.
Read More
Meet the Team that keep Starkey&Brown moving.
Read More
Contact us here and we can assist you further.
Contact Us