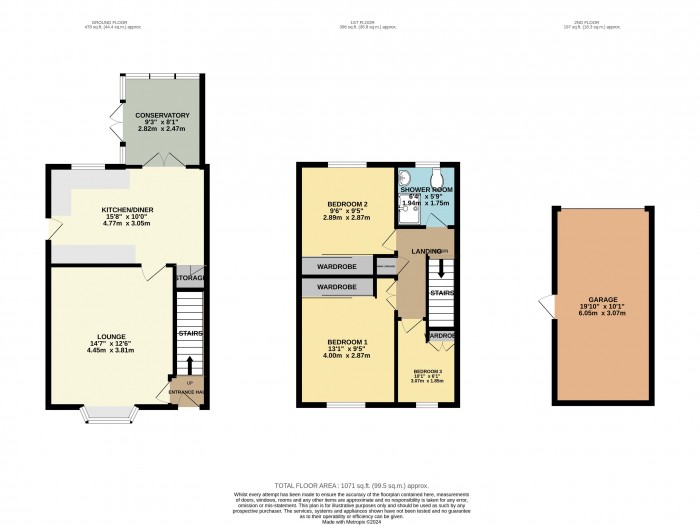
Entrance Hall (3' 9'' x 5' 7'' (1.14m x 1.70m))
Having uPVC front door to front aspect, stairs rising to first floor, radiator and coved ceiling. Access to:
Lounge (14' 7'' x 12' 6'' (4.44m x 3.81m))
Having uPVC double glazed bay window to front aspect, wood laminate flooring, radiator, broadband and TV points. Access to:
Kitchen Diner (10' 0'' x 15' 8'' (3.05m x 4.77m))
Having a range of eye and base level units with counter worktops, double oven, 4 ring gas hob and extractor hood, sink and drainer unit, space and plumbing for further appliances, finished with a tiled surround and tiled floor, uPVC door to side access for external entry, understairs storage cupboard, a wall mounted gas central heating boiler (approximately 5 year old with annual service), radiator and double doors leading into:
Conservatory (9' 3'' x 8' 0'' (2.82m x 2.44m))
Being of brick base and uPVC surround and radiator.
First Floor Landing
Having loft access and airing cupboard.
Master Bedroom (9' 5'' x 13' 1'' (2.87m x 3.98m))
Having wood effect laminate flooring, uPVC double glazed window to front aspect, radiator and built-in wardrobe with mirrored effect sliding doors.
Bedroom 2 (9' 6'' x 9' 5'' (2.89m x 2.87m))
Having uPVC double glazed window to rear aspect, built-in wardrobe with mirrored effect sliding doors and radiator.
Bedroom 3 (6' 1'' x 10' 1'' (1.85m x 3.07m))
Having uPVC double glazed window to front aspect, wood effect flooring, radiator, built-in wardrobe and over stairs bulkhead.
Bathroom (6' 2'' x 5' 11'' (1.88m x 1.80m))
Having low level WC, hand wash basin unit, shower cubicle, tiled floor and surround, chrome heated hand towel rail and a uPVC double glazed window obscured window to rear aspect.
Garage (10' 1'' x 19' 10'' (3.07m x 6.04m))
Having up and over door, power source and uPVC personnel door.
Outside Rear
Being enclosed with fenced perimeters and mostly laid to lawn.
Outside Front
Having off street parking for a minimum of 2 vehicles.


Starkey&Brown were formed in 2006, by David Starkey and Michael Brown.
Read More
Selling your most valuable asset can seem really daunting and you need to be sure that the agent you choose will do their best to achieve you the best possible sale price for your property.
Read More
Finding a tenant for your property is only the beginning of being a Landlord.
Read More
Register for Property Updates
Register Here
How much is your property worth? Stop wondering and find out, with a property valuation from Starkey&Brown.
Book Here
Awards Starkey&Brown.
Read More
Meet the Team that keep Starkey&Brown moving.
Read More
Contact us here and we can assist you further.
Contact Us