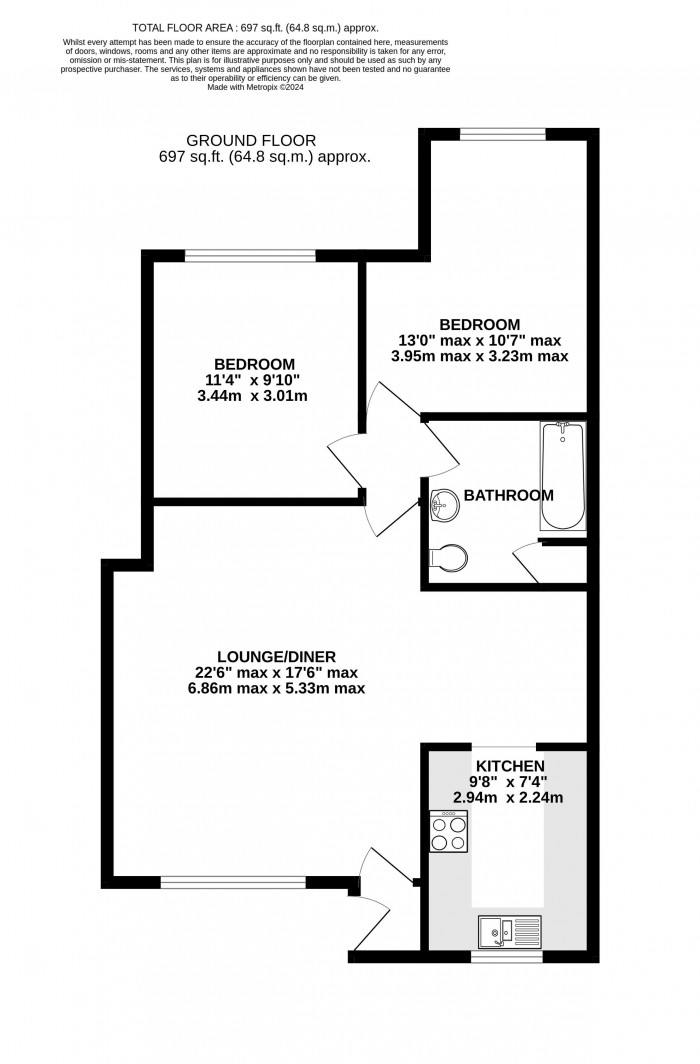
Lounge Diner (22' 6'' x 17' 6'' (6.85m x 5.33m))
Having uPVC double glazed window to front aspect, radiator and wood flooring.
Kitchen (7' 4'' x 9' 8'' (2.23m x 2.94m))
Having uPVC double glazed window to front aspect, a range of eye and base level units, counter worktop, built-in oven, hob with extractor hood, one and a half stainless steel sink unit, radiator and wall mounted central heating boiler.
Bathroom (7' 9'' x 7' 10'' (2.36m x 2.39m))
Having panelled bath with shower over, low level WC, wash hand basin unit, tiled walls and floor.
Bedroom 1 (10' 7'' x 13' 0'' (3.22m x 3.96m))
Having uPVC double glazed window to rear aspect, hardwood flooring and radiator.
Bedroom 2 (9' 10'' x 11' 4'' (2.99m x 3.45m))
Having uPVC double glazed window to rear aspect, hardwood flooring and radiator.
Outside Front
Having a privately owned garden, mostly laid to lawn. Pathway leading to garage block.
Agents Note
We have been informed by the seller there is 951 years remaining on lease. There is a monthly service charge of £75.35 this includes buildings insurance and maintenance of the garden in the communal areas. Please contact Starkey&Brown for more information.
Agents Note 1
The property is offered for sale on a leasehold basis. The property benefits from a 999 year lease which commenced in 1987. Starkey&Brown do not hold a copy of the lease, therefore buyers are urged to call and ask for more information if necessary.

Starkey&Brown were formed in 2006, by David Starkey and Michael Brown.
Read More
Selling your most valuable asset can seem really daunting and you need to be sure that the agent you choose will do their best to achieve you the best possible sale price for your property.
Read More
Finding a tenant for your property is only the beginning of being a Landlord.
Read More
Register for Property Updates
Register Here
How much is your property worth? Stop wondering and find out, with a property valuation from Starkey&Brown.
Book Here
Awards Starkey&Brown.
Read More
Meet the Team that keep Starkey&Brown moving.
Read More
Contact us here and we can assist you further.
Contact Us