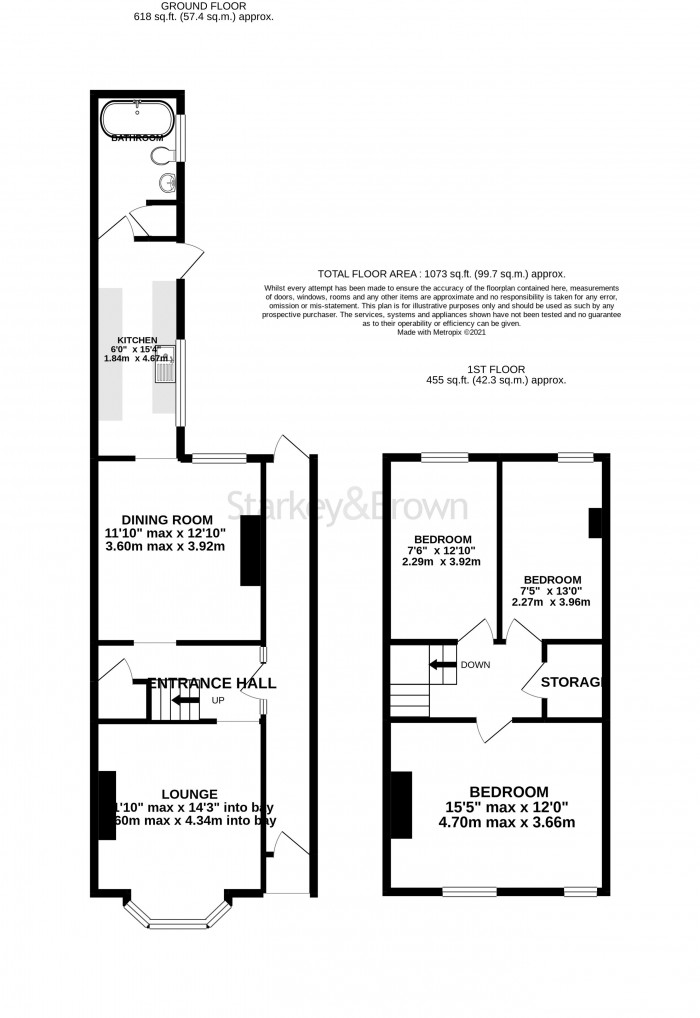
Private Entrance Passage
Having uPVC front entrance door, quarry tiled floor, part glazed door leading into entrance hallway and uPVC door leading onto rear garden.
Entrance Hallway
Having radiator, stairs rising to first floor and understairs storage cupboard.
Lounge (14' 3''into bay x 11' 10'' (4.34m x 3.60m))
Having walk in bay window to front aspect, radiator and a feature media wall.
Dining Room (12' 10'' x 11' 10'' max (3.91m x 3.60m))
Having ornamental fireplace and radiator.
Kitchen (15' 4'' x 6' 0'' (4.67m x 1.83m))
Having a range of matching base units with oak work surfacing, single drainer stainless steel sink unit with mixer taps over, gas cooker point, space for full height fridge freezer, plumbing for washing machine, plumbing for dishwasher, laminate wood effect flooring, extractor and uPVC door leading onto rear garden.
Ground Floor Bathroom
Having 3 piece suite comprising oversized panelled bath with mains fed rainfall shower and additional handheld shower over, wash hand basin set in vanity unit, low level WC with concealed cistern, cupboard housing Ideal combination condensing central heating boiler (under warranty until 2023), ceramic tiled floor, heated towel rail, part tiled walls and extractor.
First Floor Landing
Having exposed wooden flooring, large storage cupboard with lighting and fitted hanging rail and shelving. Access to loft.
Master Bedroom (15' 5'' max x 12' 0'' (4.70m x 3.65m))
Having ornamental fireplace with brick built inset and slate surround, fitted shelving to alcove and radiator.
Bedroom 2 (13' 0'' x 7' 6'' (3.96m x 2.28m))
Having exposed wooden flooring and radiator.
Bedroom 3 (13' 0'' x 7' 5'' (3.96m x 2.26m))
Having radiator.
Outside Rear
To the rear of the property there is an enclosed garden comprising railway sleeper flowerbed and cold water tap.


Starkey&Brown were formed in 2006, by David Starkey and Michael Brown.
Read More
Selling your most valuable asset can seem really daunting and you need to be sure that the agent you choose will do their best to achieve you the best possible sale price for your property.
Read More
Finding a tenant for your property is only the beginning of being a Landlord.
Read More
Register for Property Updates
Register Here
How much is your property worth? Stop wondering and find out, with a property valuation from Starkey&Brown.
Book Here
Awards Starkey&Brown.
Read More
Meet the Team that keep Starkey&Brown moving.
Read More
Contact us here and we can assist you further.
Contact Us