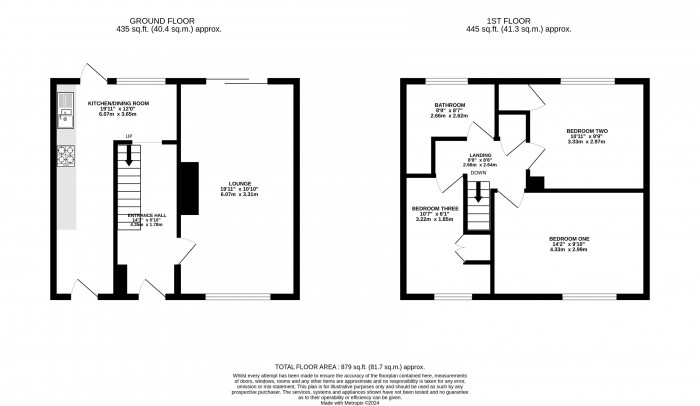
Lounge (19' 11'' x 10' 10'' (6.07m x 3.30m))
Having uPVC double glazed window to front aspect, upVC double glazed sliding doors leading to rear aspec and a radiator.
Kitchen Diner (19' 11'' x 12' 0'' (6.07m x 3.65m))
Having uPVC double glazed window to rear aspect, door to rear aspect, door to front aspect, a fully fitted kitchen with integral washing machine, sink, oven and hob, a range of base and eye level units with counter worktops, plumbing for washing machine, tiled walls and laminate wood effect flooring.
Bedroom 1 (14' 2'' x 9' 10'' (4.31m x 2.99m))
Having uPVC double glazed window to front aspect and radiator.
Bedroom 2 (10' 11'' x 9' 9'' (3.32m x 2.97m))
Having uPVC double glazed window to rear aspect, fitted storage and radiator.
Bedroom 3 (10' 7'' x 6' 11'' (3.22m x 2.11m))
Having uPVC double glazed window to front aspect, fitted storage and radiator.
Bathroom (10' 9'' x 8' 7'' (3.27m x 2.61m))
Having uPVC double glazed obscured window to rear aspect, corner bath, low level WC, wash hand basin, shower cubicle, a heated towel rail fully tiled walls and floor.
Outside Rear
Having a raised patio area leading to a mostly laid to lawn garden and a garden shed.
Outside Front
To the front of the property there is gravelled and block paved driveway with parking for 2/3 cars.


Starkey&Brown were formed in 2006, by David Starkey and Michael Brown.
Read More
Selling your most valuable asset can seem really daunting and you need to be sure that the agent you choose will do their best to achieve you the best possible sale price for your property.
Read More
Finding a tenant for your property is only the beginning of being a Landlord.
Read More
Register for Property Updates
Register Here
How much is your property worth? Stop wondering and find out, with a property valuation from Starkey&Brown.
Book Here
Awards Starkey&Brown.
Read More
Meet the Team that keep Starkey&Brown moving.
Read More
Contact us here and we can assist you further.
Contact Us