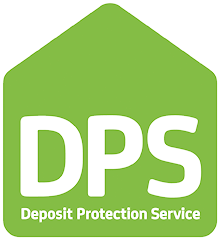Viewing Request for Sycamore House, Abbey Road, Bardney
STUNNING DETACHED FAMILY HOME IN NON ESTATE VILLAGE LOCATION! Starkey&Brown is delighted to offer for sale this superbly appointed detached family home, which offers spacious living accommodation throughout, built by award winning local developer Riva Construction on 2021. The property is finished to the highest of standards to include stunning kitchen, high quality bathrooms, oak internal doors and underfloor heating to the ground floor.
Accommodation briefly comprises: Large reception hallway with bespoke central staircase, cloakroom, office, 16'3 sitting room with log burner fireplace, impressive 34' open plan kitchen dining and living area with large island unit,13' family room with roof lantern and bi-folding doors leading to the rear garden and 12' laundry. To the first floor there is a surprisingly large landing area which offers suitable space for a study or reading area, and there are 4 double bedrooms, all of which have en-suites. The 22'10 master suite has a large walk in dressing room with fitted wardrobes and a luxury en-suite. The guest bedroom is similarly impressive and has a dressing room and 4 piece en-suite bathroom. Outside the property has a substantial block paved driveway with space for several vehicles, double integral garage with remote control electric doors, and a fully enclosed, south west facing open aspect rear garden with large paved patio area. In the agents opinion viewing of this property is essential in order to fully appreciate the size and standard of accommodation being offered for sale. Council tax band: E. Freehold.
Accommodation briefly comprises: Large reception hallway with bespoke central staircase, cloakroom, office, 16'3 sitting room with log burner fireplace, impressive 34' open plan kitchen dining and living area with large island unit,13' family room with roof lantern and bi-folding doors leading to the rear garden and 12' laundry. To the first floor there is a surprisingly large landing area which offers suitable space for a study or reading area, and there are 4 double bedrooms, all of which have en-suites. The 22'10 master suite has a large walk in dressing room with fitted wardrobes and a luxury en-suite. The guest bedroom is similarly impressive and has a dressing room and 4 piece en-suite bathroom. Outside the property has a substantial block paved driveway with space for several vehicles, double integral garage with remote control electric doors, and a fully enclosed, south west facing open aspect rear garden with large paved patio area. In the agents opinion viewing of this property is essential in order to fully appreciate the size and standard of accommodation being offered for sale. Council tax band: E. Freehold.




