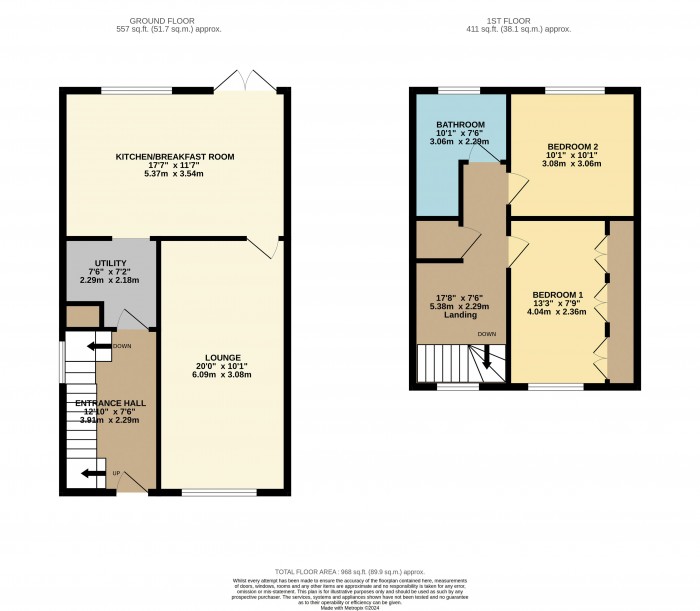
Lounge (20' 10'' x 10' 11'' (6.35m x 3.32m))
Having window to front aspect, a feature log burner and a radiator.
Kitchen/Breakfast Room (17' 7'' x 11' 7'' (5.36m x 3.53m))
Having uPVC window to rear aspect, French doors leading to rear aspect, a fully fitted kitchen with double oven, built-in fridge freezer, built-in hob, built-in dishwasher, freestanding island, breakfast bar area, sink and drainer unit and wood effect laminate flooring.
Utility Room (7' 6'' x 7' 2'' (2.28m x 2.18m))
Having worktop, shelving, plumbing for washing machine, space and vent for tumble dryer.
First Floor Landing
Bedroom 1 (13' 3'' x 7' 9'' (4.04m x 2.36m))
Having window to front aspect, radiator and fitted storage with soft closed doors.
Bedroom 2 (10' 1'' x 10' 1'' (3.07m x 3.07m))
Having window to rear aspect and a radiator.
Bathroom (10' 1'' x 7' 6'' (3.07m x 2.28m))
Having uPVC double glazed obscured window to rear aspect, freestanding bath, low level WC, wash hand basin, a heated towel rail, tiled walls and a separate shower cubicle.
Outside Rear
Having brick paving with seating areas and a large shed.
Outside Front
Having block paved driveway with parking for 4+ vehicles.


Starkey&Brown were formed in 2006, by David Starkey and Michael Brown.
Read More
Selling your most valuable asset can seem really daunting and you need to be sure that the agent you choose will do their best to achieve you the best possible sale price for your property.
Read More
Finding a tenant for your property is only the beginning of being a Landlord.
Read More
Register for Property Updates
Register Here
How much is your property worth? Stop wondering and find out, with a property valuation from Starkey&Brown.
Book Here
Awards Starkey&Brown.
Read More
Meet the Team that keep Starkey&Brown moving.
Read More
Contact us here and we can assist you further.
Contact Us