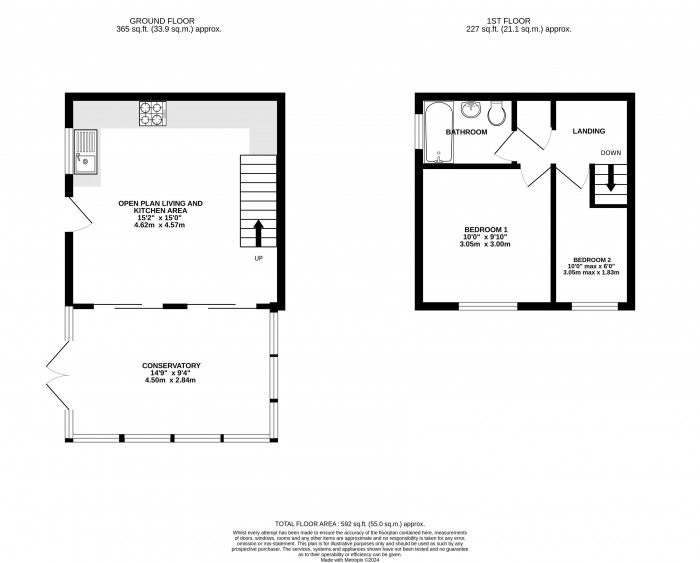
Front door into:
Open Plan Living, Dining & Kitchen Area (15' 2'' x 15' 0'' (4.62m x 4.57m))
Having stairs rising to first floor, a double radiator and 2 sets of patio doors leading to conservatory.
Kitchen Area
Having a range of wall and base units, rolled edged worktops surfaces with splashback tiling to the wall, built-in appliances include an electric oven, 4 ring gas hob with extractor hood over, single sink with single drainer unit and a double glazed window to side aspect.
Conservatory (14' 9'' x 9' 4'' (4.49m x 2.84m))
Having a brick built base, a double radiator and power points, double glazed windows and double glazed French doors to rear garden.
First Floor Landing (8' 2'' x 5' 0'' max (2.49m x 1.52m))
Having a built-in cupboard housing a modern combination central heating boiler.
Bedroom 1 (10' 0'' x 9' 10'' (3.05m x 2.99m))
Having fitted wardrobes with mirrored sliding doors, a double radiator and double glazed window overlooking the rear garden.
Bedroom 2 (10' 0'' max x 6' 0'' (3.05m x 1.83m))
Having a double glazed window overlooking the rear garden and a radiator.
Bathroom (7' 0'' x 5' 0'' (2.13m x 1.52m))
Having a 3 piece suite comprising of panelled bath with mains fed shower over, wash hand basin, low level flush WC, a double glazed window and a radiator.
Outside
The property has extensive garden which has a variety of flowers, plants, shrubs and trees and backs onto local woodland. There is a workshop measuring 11'5 x 7'5 (3.48m x 2.26m) having light and power. The property itself is reach via a private pathway at the end of this private pathway there is parking for 2 cars.


Starkey&Brown were formed in 2006, by David Starkey and Michael Brown.
Read More
Selling your most valuable asset can seem really daunting and you need to be sure that the agent you choose will do their best to achieve you the best possible sale price for your property.
Read More
Finding a tenant for your property is only the beginning of being a Landlord.
Read More
Register for Property Updates
Register Here
How much is your property worth? Stop wondering and find out, with a property valuation from Starkey&Brown.
Book Here
Awards Starkey&Brown.
Read More
Meet the Team that keep Starkey&Brown moving.
Read More
Contact us here and we can assist you further.
Contact Us