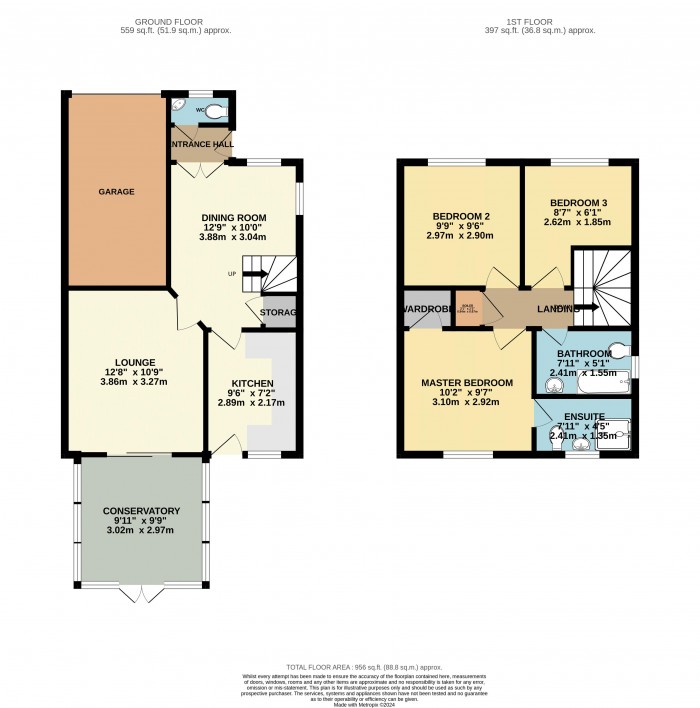
Entrance Hall (2' 10'' x 4' 7'' (0.86m x 1.40m))
Having uPVC front door entry to side aspect and a radiator. Access to downstairs WC and double door entry to dining room.
Downstairs WC (2' 5'' x 4' 7'' (0.74m x 1.40m))
Having uPVC double glazed obscured window to front aspect, corner hand wash basin unit, low level WC and radiator.
Dining Room (12' 9'' x 10' 3'' (3.88m x 3.12m))
Having 2 uPVC double glazed windows, stairs rising to first floor, understairs storage cupboard, radiator and wood laminate flooring. Access into lounge and kitchen.
Lounge (12' 8'' x 10' 9'' (3.86m x 3.27m))
Having a gas fireplace, radiator and sliding doors leading into:
Conservatory (9' 11'' x 9' 9'' (3.02m x 2.97m))
Having uPVC surround, power points, fan light and double French doors leading onto the rear garden.
Kitchen (9' 6'' x 7' 2'' (2.89m x 2.18m))
Having a range of eye and base level units with counter worktops these include a oven fitted in 2020 with 4 ring hob fitted in 2023 with extractor hood over, space and plumbing for further appliances, sink and drainer unit, radiator, uPVC double glazed window to rear aspect and uPVC door to rear aspect leading to rear garden.
First Floor Landing
Having access to bedrooms and bathroom with a boiler cupboard housing a Vaillant gas combination boiler (fitted 2016 and having an annual service).
Bedroom 1 (9' 7'' x 10' 2'' (2.92m x 3.10m))
Having uPVC double glazed window to front aspect, radiator, built-in wardrobe and access to:
En-SUite (7' 11'' x 4' 5'' (2.41m x 1.35m))
Having a 3 piece suite comprising shower cubicle, hand wash basin unit, low level WC, radiator, vinyl flooring and uPVC double glazed obscured window to rear aspect.
Bathroom (7' 11'' x 5' 1'' (2.41m x 1.55m))
Having panelled bath with shower head over, low level WC, pedestal hand wash basin unit, radiator and a uPVC double glazed obscured window to side aspect.
Bedroom 2 (9' 9'' x 9' 6'' (2.97m x 2.89m))
Having uPVC double glazed window to front aspect, loft access and radiator.
Bedroom 3 (8' 7'' x 6' 1'' min (2.61m x 1.85m))
Having uPVC double glazed window to front aspect and a radiator.
Outside Rear
Having an enclosed garden with fenced perimeters, being mostly laid to lawn, timber built garden shed with power. The garden also comes with an external water and power source. Side gate leading to front of the property.
Outside Front
Having driveway parking and access to garage.
Garage
Having up and over door.


Starkey&Brown were formed in 2006, by David Starkey and Michael Brown.
Read More
Selling your most valuable asset can seem really daunting and you need to be sure that the agent you choose will do their best to achieve you the best possible sale price for your property.
Read More
Finding a tenant for your property is only the beginning of being a Landlord.
Read More
Register for Property Updates
Register Here
How much is your property worth? Stop wondering and find out, with a property valuation from Starkey&Brown.
Book Here
Awards Starkey&Brown.
Read More
Meet the Team that keep Starkey&Brown moving.
Read More
Contact us here and we can assist you further.
Contact Us