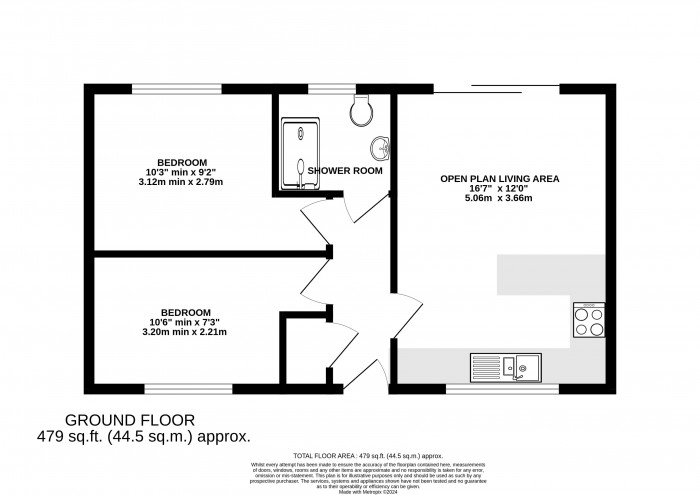
Entrance Hallway
Having uPVC front entrance door, electric wall heater, storage cupboard with electric water heater and access to loft.
Open Plan Living Area (16' 7'' x 12' 0'' (5.05m x 3.65m))
Having kitchen area with a range of matching wall and base units, oak work surfacing, breakfast bar, built-in oven, hob and cooker hood, plumbing for washing machine, integral full height fridge freezer, laminate wood effect flooring and living area with carpeted flooring, electric wall heater and south-facing sliding patio door leading onto rear garden.
Bedroom 1 (10' 3'' x 9' 2'' min (3.12m x 2.79m))
Having electric wall heater.
Bedroom 2 (10' 6'' min x 7' 3'' (3.20m x 2.21m))
Having electric wall heater.
Shower Room
Having large walk-in shower cubicle with electric shower appliance, aquaboard splashbacks and curved glass shower screen, pedestal wash hand basin, low level WC, heated towel rail and vinyl flooring.
Outside Front
To the front of the property there is a timber decking garden area.
Outside Rear
To the rear of the property there is a surprisingly spacious south-facing courtyard garden being mainly timber decking and predominantly enclosed by a brick wall with a variety of plants and shrubs, useful brick built outbuilding and gate giving additional pedestrian access onto Princess Street.

Starkey&Brown were formed in 2006, by David Starkey and Michael Brown.
Read More
Selling your most valuable asset can seem really daunting and you need to be sure that the agent you choose will do their best to achieve you the best possible sale price for your property.
Read More
Finding a tenant for your property is only the beginning of being a Landlord.
Read More
Register for Property Updates
Register Here
How much is your property worth? Stop wondering and find out, with a property valuation from Starkey&Brown.
Book Here
Awards Starkey&Brown.
Read More
Meet the Team that keep Starkey&Brown moving.
Read More
Contact us here and we can assist you further.
Contact Us