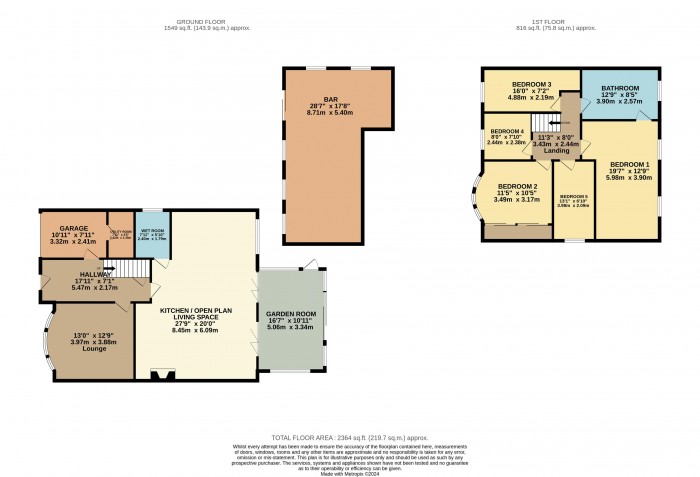
Lounge (13' 0'' x 12' 9'' (3.96m x 3.88m))
Having uPVC double glazed bay fronted window to front aspect and underfloor heating.
Kitchen/Open Plan Living Space (27' 9'' x 20' 0'' (8.45m x 6.09m))
Having wood flooring, window to rear aspect, a feature log burner. Kitchen having a range of base and eye level units with counter worktop, Zipp tap which provides filtered boiling, chilled and sparkling water, sink, built-in space for a fridge freezer, built-in double oven, dishwasher, oven and built-in induction hob and extractor. Two sets of bi-folding doors leading into:
Garden Room (16' 7'' x 10' 11'' (5.05m x 3.32m))
Having uPVC windows, wood flooring, sliding door and a side door leading to rear garden.
Wet Room (7' 11'' x 5' 10'' (2.41m x 1.78m))
Having obscured window to side aspect, low level WC, wash hand basin, walk-in shower, tiled flooring, tiled surround and heated towel rail.
Integral Garage (10' 11'' x 7' 11'' (3.32m x 2.41m))
Having electric door. Leading into:
Utility Space (7' 11'' x 4' 5'' (2.41m x 1.35m))
Having space and plumbing for tumble dryer and washing machine, sink with worktop, cupboard and large tank.
Purpose Built Bar & Entertainment Space (28' 7'' x 17' 8'' (8.71m x 5.38m))
Being fully insulated, owned outright solar panels (also houses the main property), additional battery backup for solar panels, bar worktop space and large open space with air conditioning unit.
Bedroom 1 (19' 7'' x 12' 9'' (5.96m x 3.88m))
Having 2 windows to rear aspect, air conditioning unit and radiator. Leading into:
Jack & Jill Family Bathroom
Having a freestanding bath, shower, wash hand basin, low level WC, large mirror, vinyl flooring, tiled walls, obscured window to rear aspect and heated towel rail.
Bedroom 2 (11' 5'' x 10' 5'' (3.48m x 3.17m))
Having uPVC bay window to front aspect, fitted storage and radiator.
Bedroom 3 (16' 0'' x 7' 2'' (4.87m x 2.18m))
Having uPVC double glazed window to front aspect and radiator.
Bedroom 4 (8' 0'' x 7' 10'' (2.44m x 2.39m))
Having uPVC double glazed window to front aspect and radiator.
Bedroom 5 (Currently used as a dressing room) (13' 1'' x 6' 10'' (3.98m x 2.08m))
Having uPVC double glazed window to side aspect and radiator.
Outside Rear
Being south-facing, patio areas and a large astro turf area. Access to bar/entertainment area.
Outside Front
Having a generous block paved driveway with parking for 3/4 vehicles and access to integral garage.
Agents Note
Solar panels covers the bar and the entirety of the property for the electrics and runs on own gas central heating. Please contact Starkey&Brown for more information.


Starkey&Brown were formed in 2006, by David Starkey and Michael Brown.
Read More
Selling your most valuable asset can seem really daunting and you need to be sure that the agent you choose will do their best to achieve you the best possible sale price for your property.
Read More
Finding a tenant for your property is only the beginning of being a Landlord.
Read More
Register for Property Updates
Register Here
How much is your property worth? Stop wondering and find out, with a property valuation from Starkey&Brown.
Book Here
Awards Starkey&Brown.
Read More
Meet the Team that keep Starkey&Brown moving.
Read More
Contact us here and we can assist you further.
Contact Us